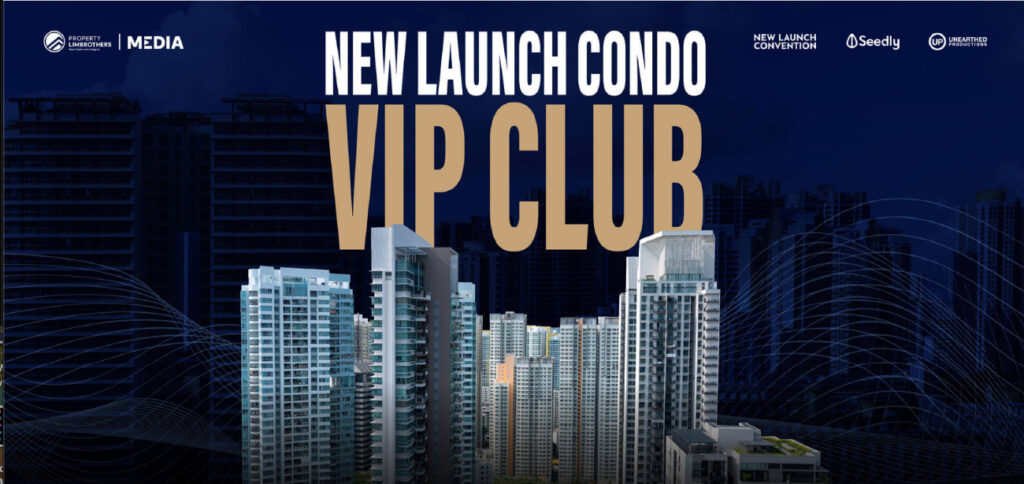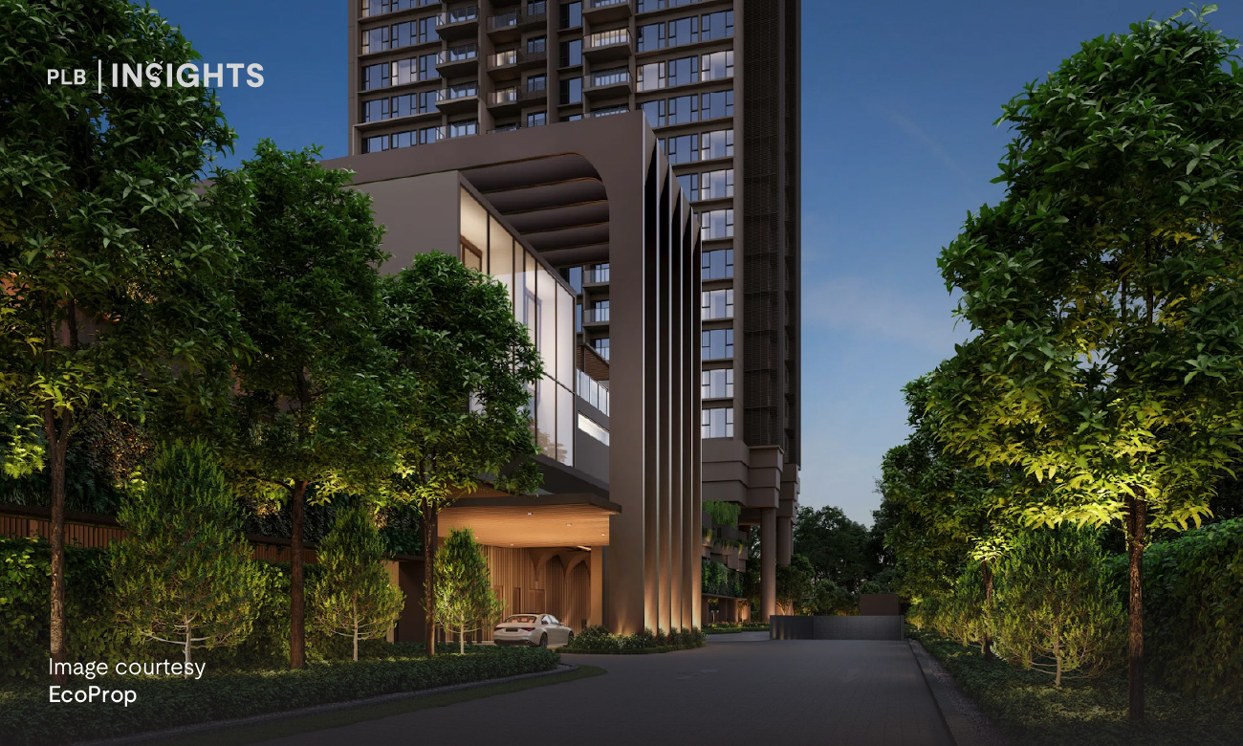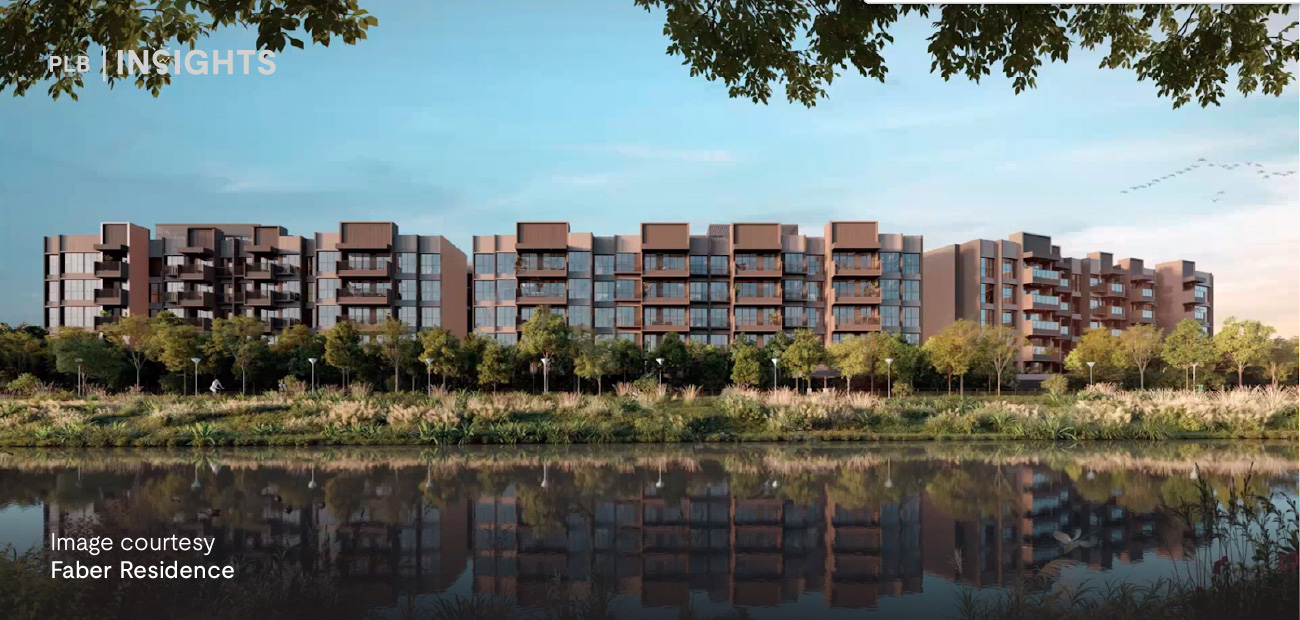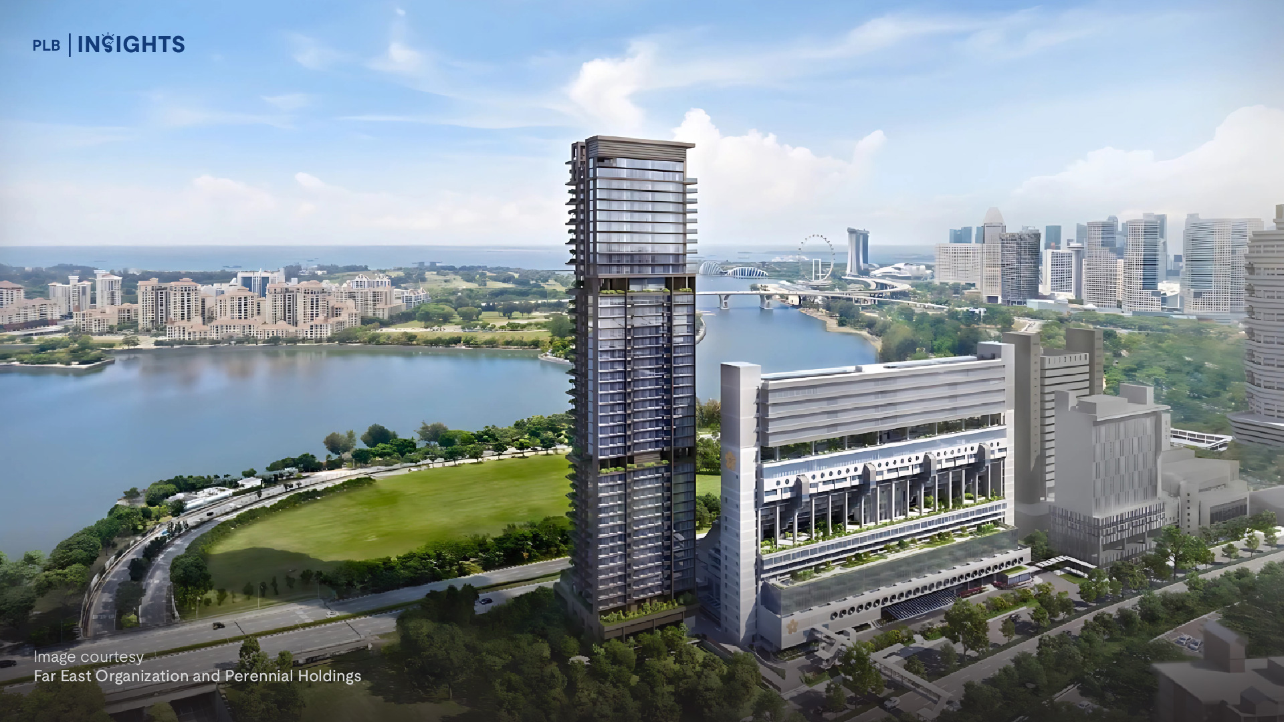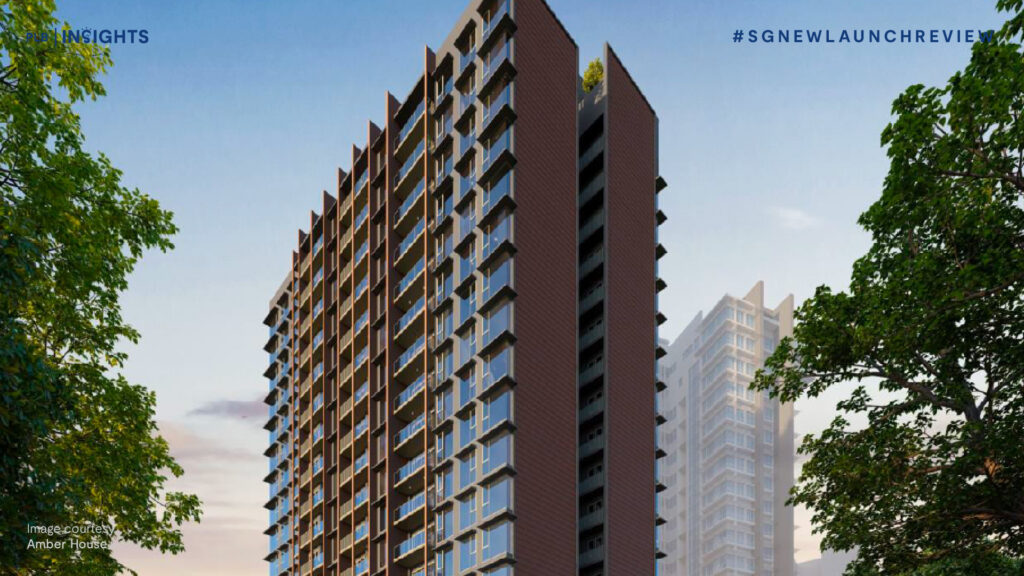
In a district already celebrated for its charming mix of boutique and freehold developments, Amber House still manages to carve out a space of its own. Rather than competing on scale or spectacle, it stands out through intention—crafted for those who appreciate elevated privacy, thoughtful design, and the nostalgic character of East Coast living reimagined for the modern age.
Project Details
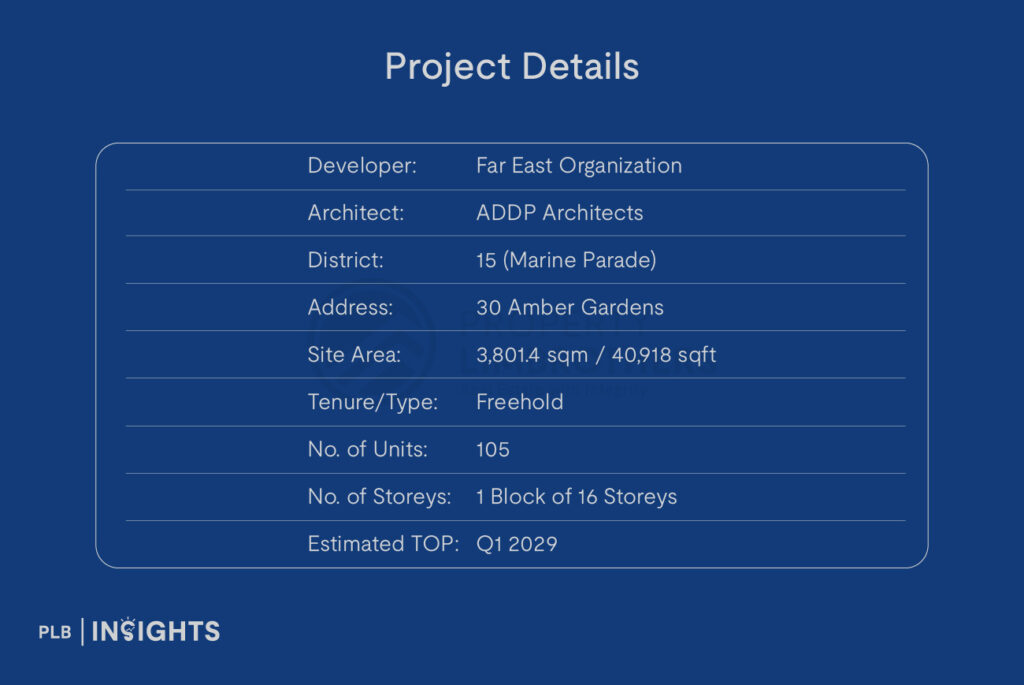
Developed by Far East Organization, this freehold, 105-unit residence along Amber Gardens brings together timeless design, privacy-centric architecture, and a peaceful setting—without sacrificing urban connectivity. With MRT access, schools, lifestyle amenities, and nature just minutes away, Amber House offers a rare blend of seclusion and convenience.
A Thoughtful Tribute to East Coast Grandeur
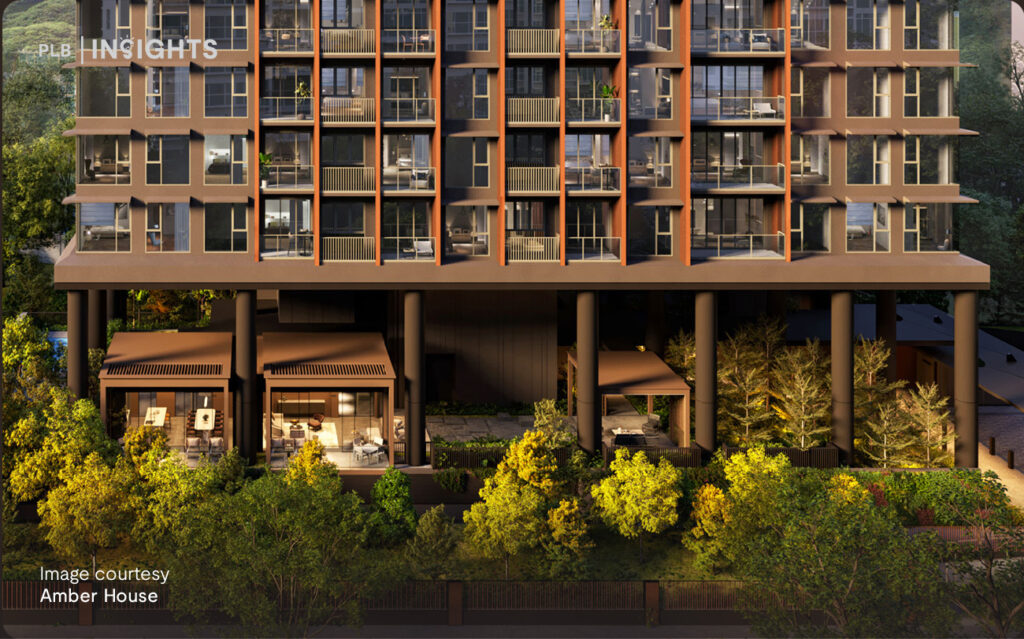
The architecture of Amber House is more than just visually refined—it is deeply rooted in the legacy of the East Coast. Inspired by the tropical villas that once defined the area’s character, the development reimagines that history through clean lines, open spaces, and a palette of warm greys, wood browns, and anthracite black.
A standout design feature is the elevation of the entire tower approximately 12 metres above road level. This smart architectural move is not merely aesthetic. It separates residents from street-level noise, provides better airflow, and enhances views of the surrounding greenery—creating a tranquil, breezy environment reminiscent of a private resort.
The landscaping incorporates local flora and fauna, reinforcing the East Coast’s natural charm and blending the development with its coastal surroundings.
Central, Yet Laid-Back
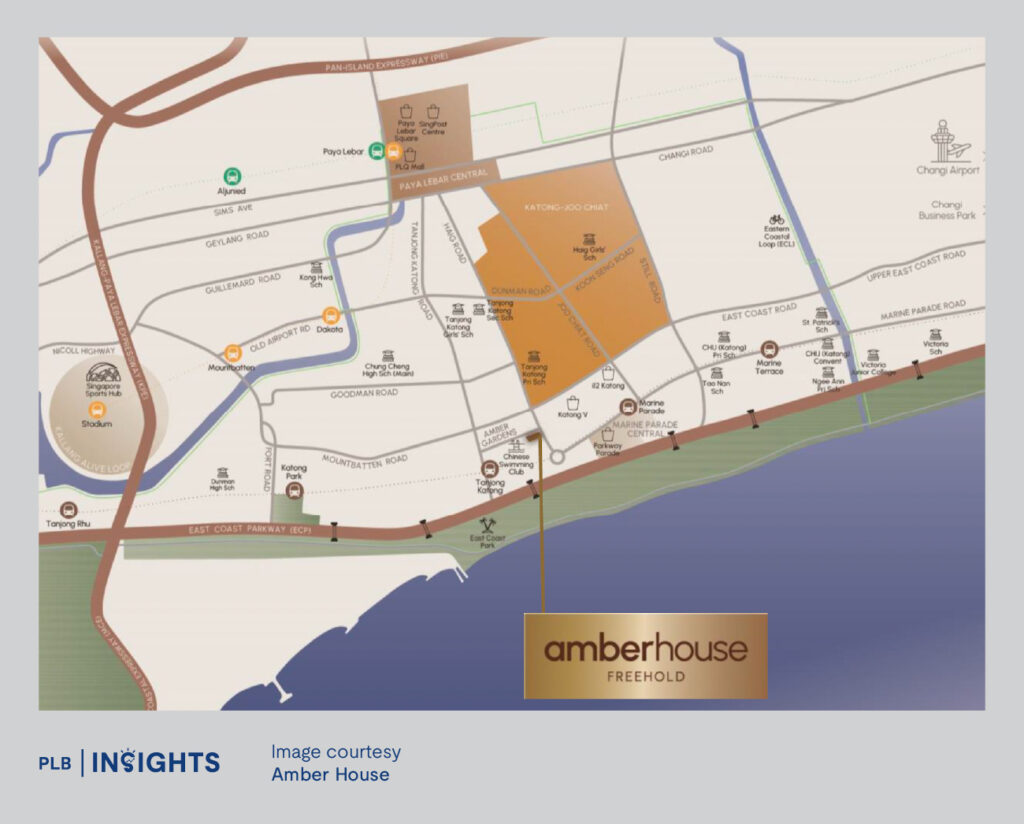
Amber House’s address at 30 Amber Gardens places it within walking distance to not just one, but two MRT stations on the Thomson-East Coast Line—Tanjong Katong MRT (4 mins) and Marine Parade MRT (7 mins). From Tanjong Katong, Marina Bay is a direct ride away, while key destinations in the CBD are reachable within 10 to 15 minutes by car.
The development also enjoys proximity to a wealth of retail and lifestyle hubs. Parkway Parade, i12 Katong, Katong V, Katong Square, and Marine Parade Central are all within a 10-minute walk. Residents also have easy access to East Coast Park (4-minute cycle) and Gardens by the Bay (25-minute cycle), offering ample opportunities for outdoor recreation.
For those who love heritage and charm, the Katong–Joo Chiat enclave is just around the corner—brimming with cafés, eateries, bars and conserved shophouses that add character to daily life.
Family-Friendly, Education-Ready
For families with children, Amber House offers proximity to a wide range of reputable schools. Within a 1km radius are Tanjong Katong Primary School, Chung Cheng High School (Main), and Tanjong Katong Secondary School—offering strong options from primary to secondary education.
Within 2km, there’s CHIJ (Katong) Primary, Tao Nan School, Haig Girls’ School, Ngee Ann Primary, Kong Hwa School, and CHIJ Katong Convent. This gives parents a good spread of schools, all accessible within a short drive or walk.
Boutique Living, Resort-Like Enjoyment
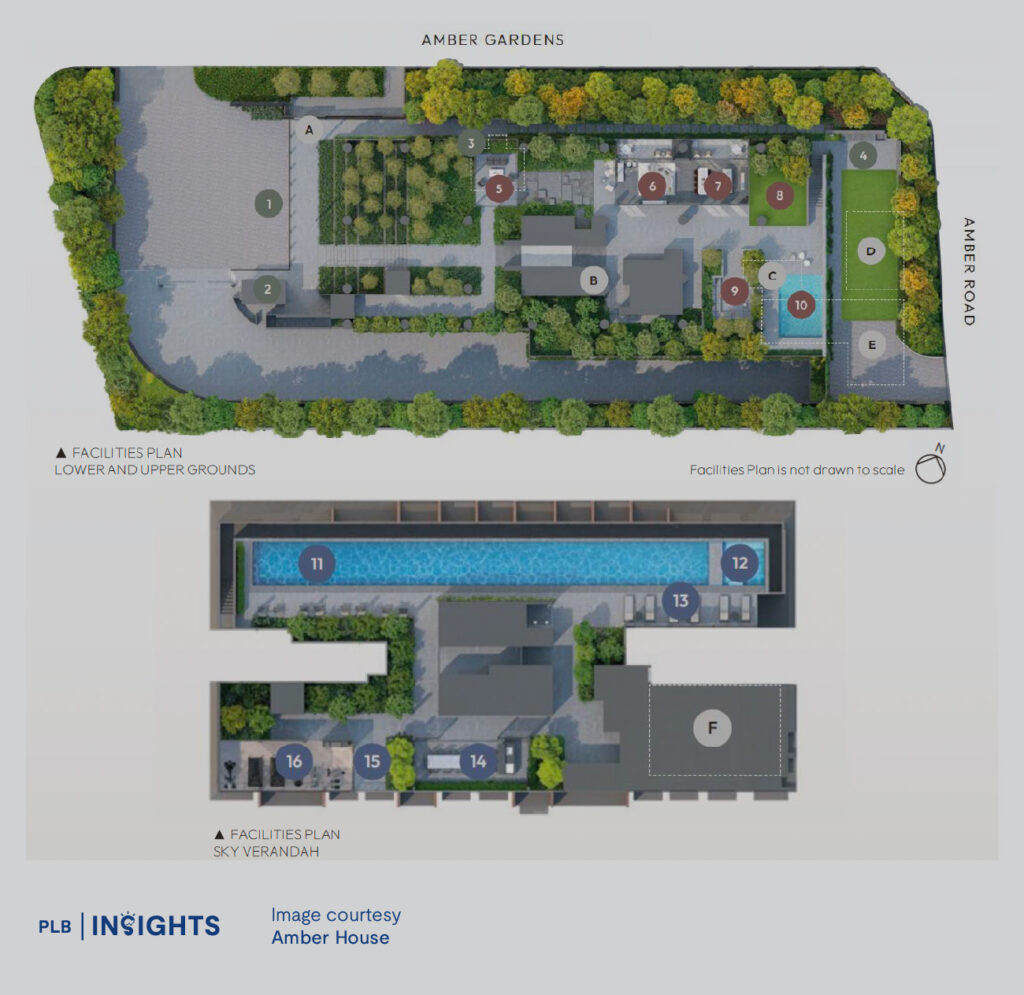
Amber House’s facilities are thoughtfully distributed across three levels, catering to everyday routines and indulgent moments without crowding. At ground level, the Arrival Bay creates a discreet and calm sense of arrival, while a unique pet corner—complete with a sink, drinking fountain, and washing point—caters to pet owners who value convenience and cleanliness.
On Level 1 (Upper Grounds), residents can enjoy air-conditioned Living and Dining Rooms for hosting gatherings, a Garden Lounge and Garden Pavilion for moments of quiet retreat, and a wading pool for family fun. These spaces are intimate yet functional—ideal for the kind of lifestyle Amber House encourages: relaxed, sociable, and never overwhelming.
Crowning the development is the Sky Verandah, featuring a 35-metre lap pool, spa pool, fitness deck, and a well-equipped gym. Whether it’s an early morning swim or an evening workout, residents can recharge with unblocked views and a breeze in the air—all without stepping out of their home.
Unlike larger projects where amenities may be over-utilised, the boutique scale of Amber House ensures that these spaces remain exclusive and comfortable.
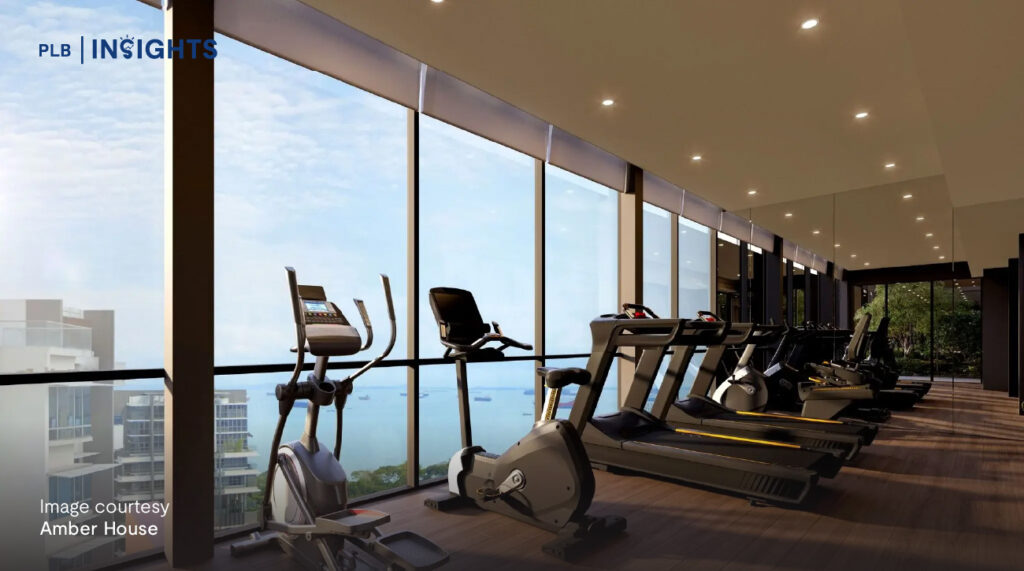
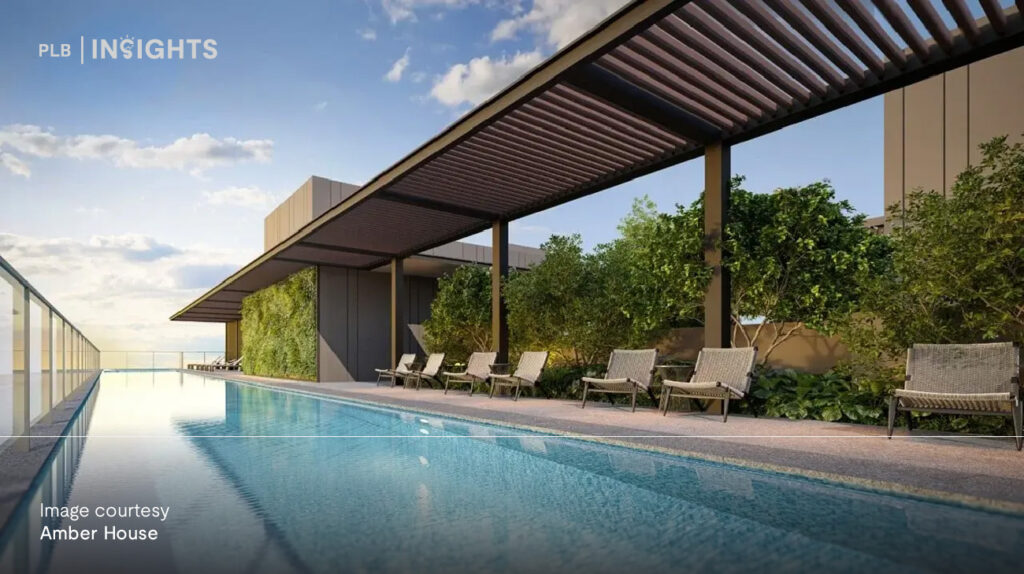
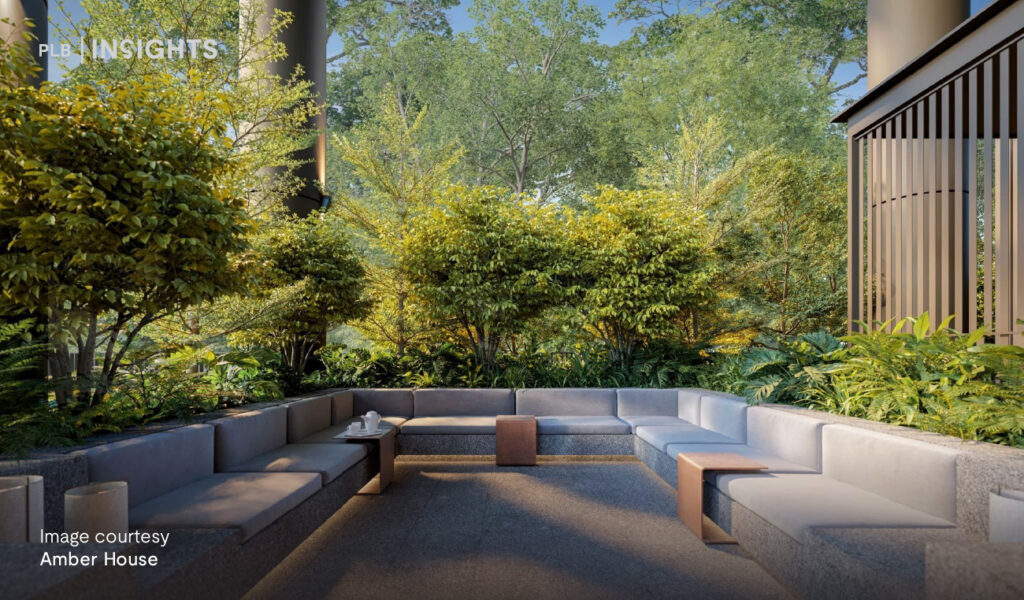
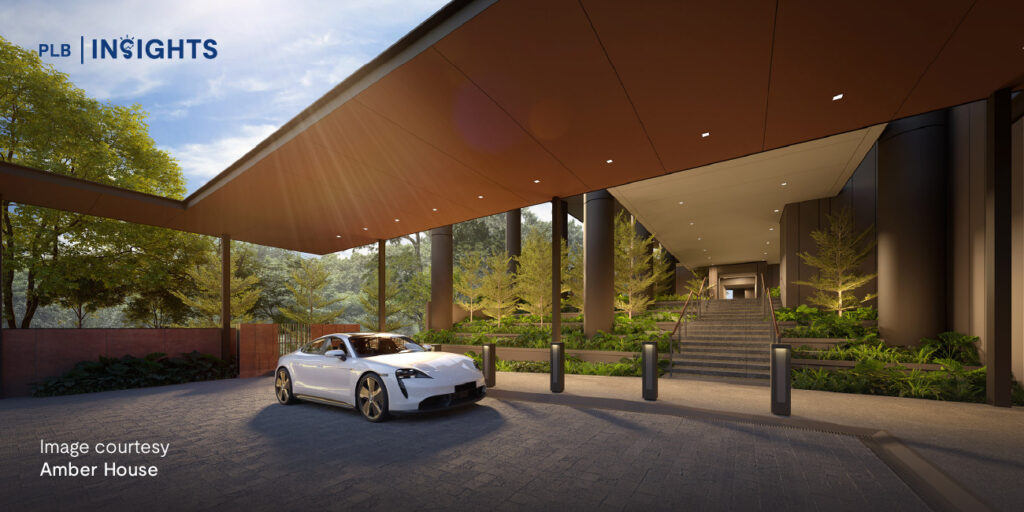
A Boutique Mix That Doesn’t Skimp on Variety
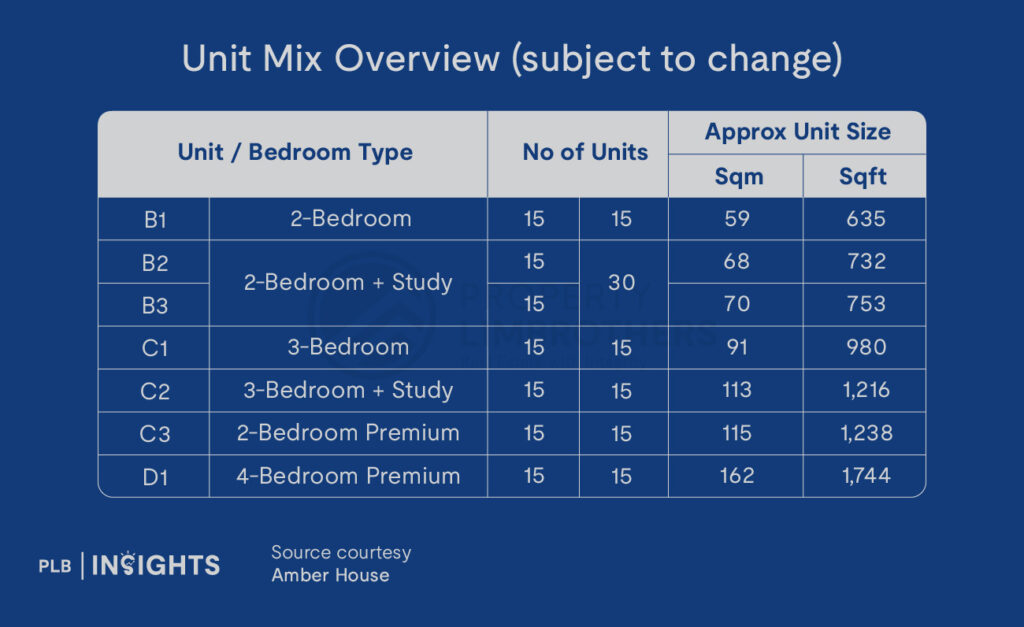
Despite being a low-density development with just 105 units, Amber House offers an impressively balanced spread across 2- to 4-bedroom configurations—including both study and premium variants. Every unit type is equally represented, with 15 units allocated per layout, reflecting the developer’s clear intent to cater to a broad range of buyers—whether singles, couples, growing families, or multi-generational households.
The inclusion of two 2-bedroom + study types (B2 and B3) provides flexible options within the same category, while three distinct 3-bedroom layouts (C1, C2, and C3) offer varying degrees of space and luxury. At the top end, the 4-bedroom premium units (D1) at 1,744 sqft round out the portfolio for buyers seeking more expansive, private family living.
This curated mix reinforces Amber House’s identity: boutique in scale, but thoughtfully inclusive in lifestyle needs.

Smart, Spacious, Selective: Analysing Amber House’s Floor Plans
The floor plans below offer a glimpse into the thoughtfully designed layouts available at Amber House. For the full unit mix and a personalised walkthrough, feel free to reach out to our sales team.
2-Bedroom + Study (Type B3)
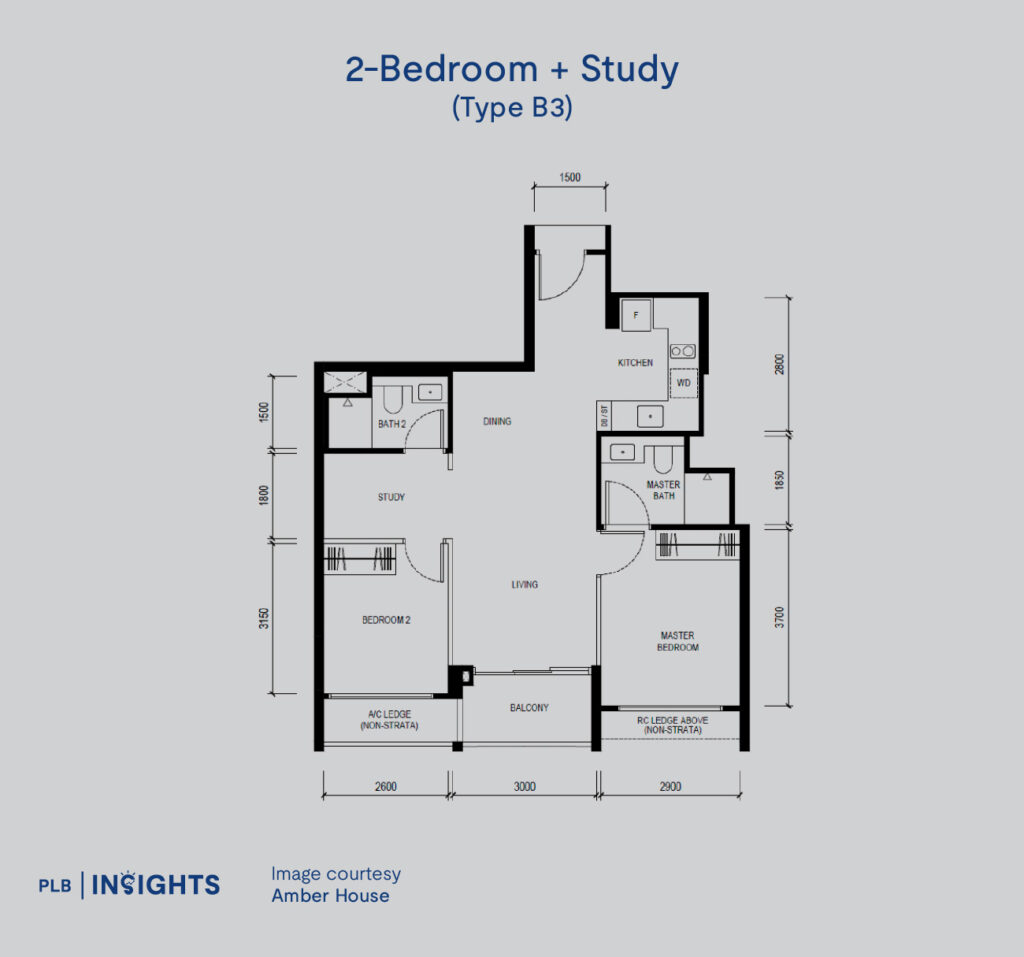
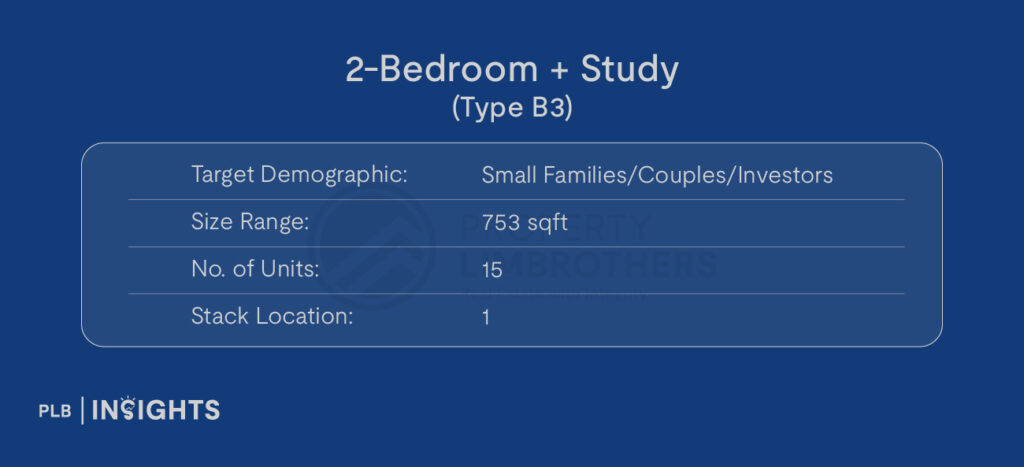
At just 753 sqft, the 2-Bedroom + Study (Type B3) layout makes every inch count—thanks to its efficient dumbbell configuration. This layout places the two bedrooms on opposite ends of the unit, separated by the central living and dining space. The result? Greater privacy for occupants, improved airflow, and a more spacious feel—ideal for small families, siblings co-living, or even couples looking to carve out a home office or future nursery in the study.
The master bedroom enjoys a tucked-away position with an ensuite bath and full-height wardrobe, while Bedroom 2 sits next to the study—an arrangement that suits families with young children, or even long-stay guests. The open-concept kitchen remains connected to the living space without overwhelming it, and the inclusion of a proper balcony adds versatility for light entertaining or quiet moments outdoors.
For couples upgrading from a smaller home or young families who want long-term functionality in a boutique freehold address, this layout strikes a rare balance between practicality and liveability—without compromising privacy.
3-Bedroom (Type C1)
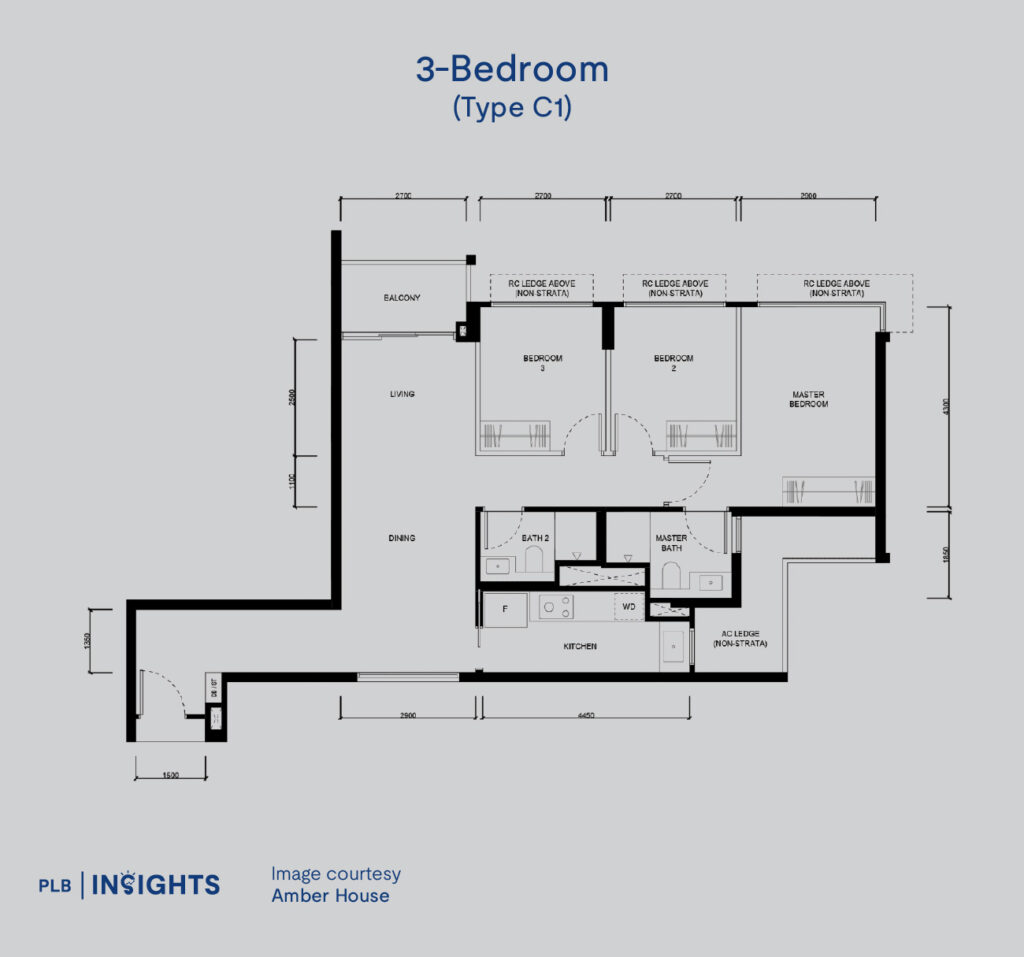
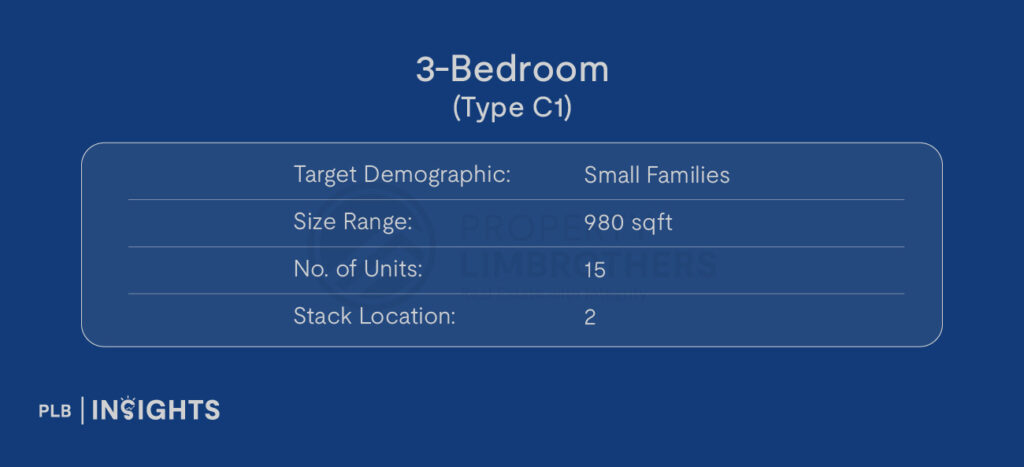
The 3-Bedroom (Type C1) layout at 980 sqft makes an immediate impression with its wide, defined entrance foyer—an often-overlooked detail that enhances both functionality and privacy. This generous space can be styled with custom storage, a console table, or even a shoe bench, creating a tidy buffer between your home and the outside world.
Step further in and you’ll find a sleek, rectangular kitchen—a highly efficient layout for meal prep, with everything within reach and sufficient countertop space. The main living and dining zones are spacious, well-lit, and flow seamlessly into the balcony, making this home ideal for entertaining without feeling cramped.
What makes this layout even more family-friendly is how the three bedrooms are smartly tucked away from the main social areas. This ensures restful privacy for all members of the household, especially when guests are over.
Perfect for young families upgrading from a smaller unit or even multigenerational households who value shared and private spaces in equal measure, Type C1 delivers balance, functionality, and comfort in a timeless boutique setting.
3-Bedroom Premium (Type C3)
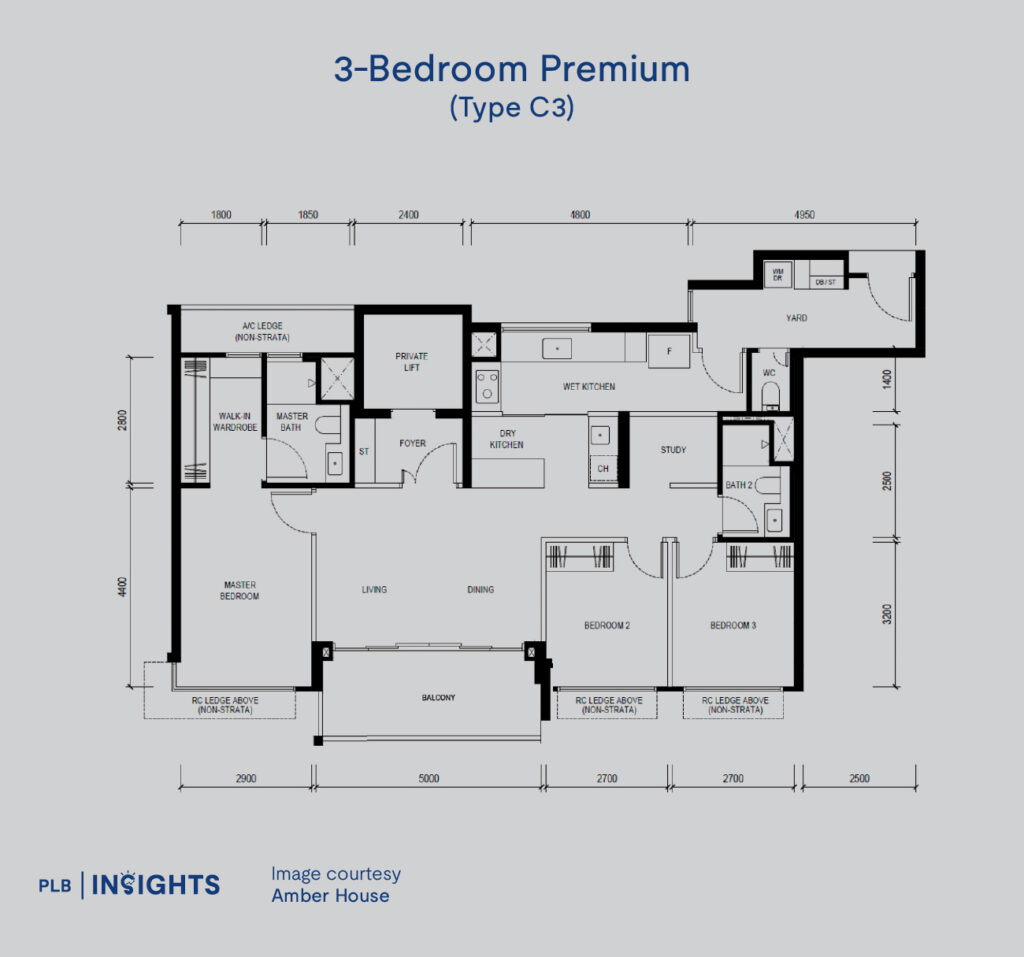
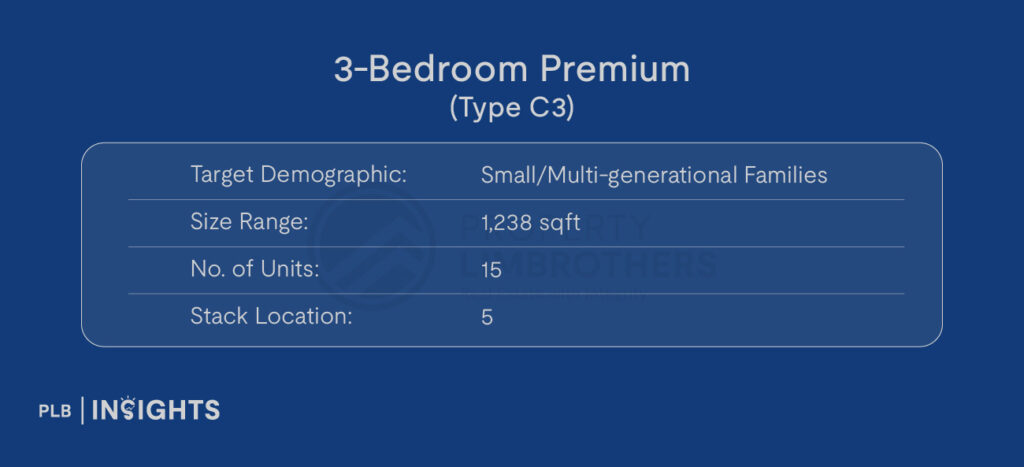
The 3-Bedroom Premium (Type C3) layout at 1,238 sqft is where functionality meets refined living—perfect for small and even multigenerational families seeking both shared and private spaces. The dedicated private lift opens directly into a spacious foyer, providing a discreet and exclusive arrival experience that instantly sets this unit apart.
At the heart of the home is an open-plan living and dining area that flows seamlessly onto a wide 5-metre balcony—ideal for entertaining or unwinding as a family. The separation of the master suite from the other bedrooms allows for a peaceful retreat, complete with a walk-in wardrobe and ensuite bathroom. On the other end, Bedrooms 2 and 3 are clustered near Bath 2, creating a comfortable zone for children, teens, or elderly parents.
Dual kitchens—wet and dry—offer versatility for heavy cooking and light entertaining, while the inclusion of a study space adds flexibility for work-from-home or a play area. A full-sized yard, utility WC, and service yard round out the functionality.
This layout blends luxury with day-to-day liveability, making it a top choice for discerning families who want space, privacy, and convenience—all within a boutique freehold development.
4-Bedroom Premium (Type D1)
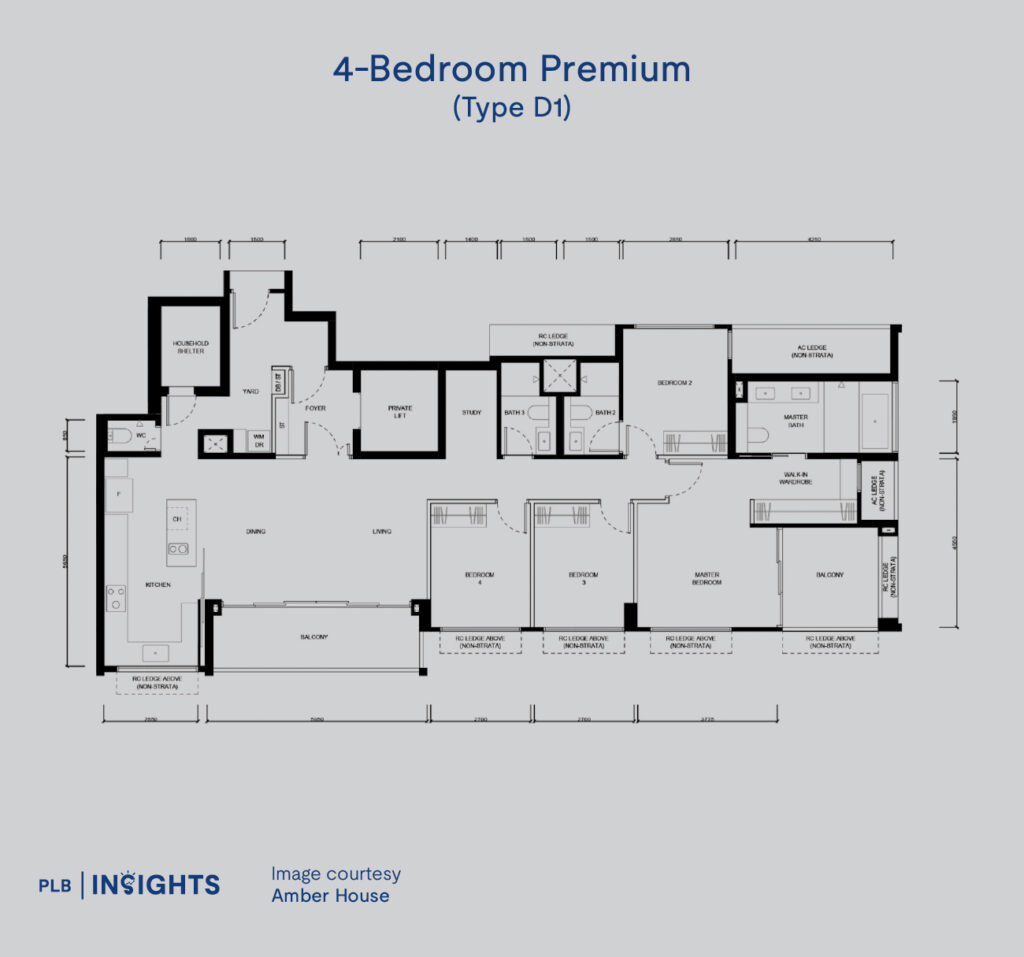
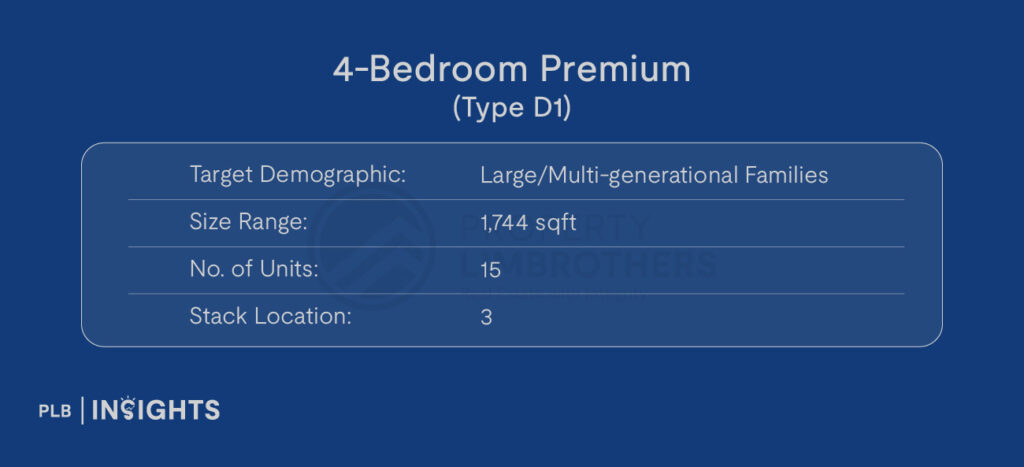
At 1,774 sqft, the 4-Bedroom Premium (Type D1) is the crown jewel of Amber House—designed for discerning families who value space, flexibility, and elevated privacy. The home begins with a private lift opening into a wide foyer, offering a quiet, dignified entry that separates daily life from the outside world.
The heart of the home is an expansive living and dining area that stretches nearly 10 metres, seamlessly flowing into a full-width balcony—ideal for large gatherings, celebrations, or relaxed evenings under the sky. The kitchen is equally versatile, designed in a way that allows for both open-concept hosting or enclosed heavy cooking, complete with an island, yard, WC, and household shelter.
The master suite is a sanctuary of its own—with a private balcony, walk-in wardrobe, and luxurious bath. Bedrooms 3 and 4 are well-separated from the social areas, while Bedroom 2 comes with its own ensuite—perfect for extended family or guests.
This layout is ideal for multigenerational living, offering the scale and comfort of a landed home—within the privacy and prestige of a boutique freehold development.
A Competitive Edge in Today’s Market
In a market where buyers are increasingly discerning about long-term value, Amber House makes a strong case—not just through its freehold tenure and boutique scale, but also in its pricing. Starting from under $2 million for a 2-bedroom unit, and from just below $3,000 PSF across most configurations, Amber House is priced competitively—especially when compared to recent leasehold launches in the area. For a freehold development in the heart of Marine Parade with only 105 units, these figures offer meaningful entry points for both homeowners and legacy buyers.
Here’s a quick look at the indicative prices and corresponding PSFs:
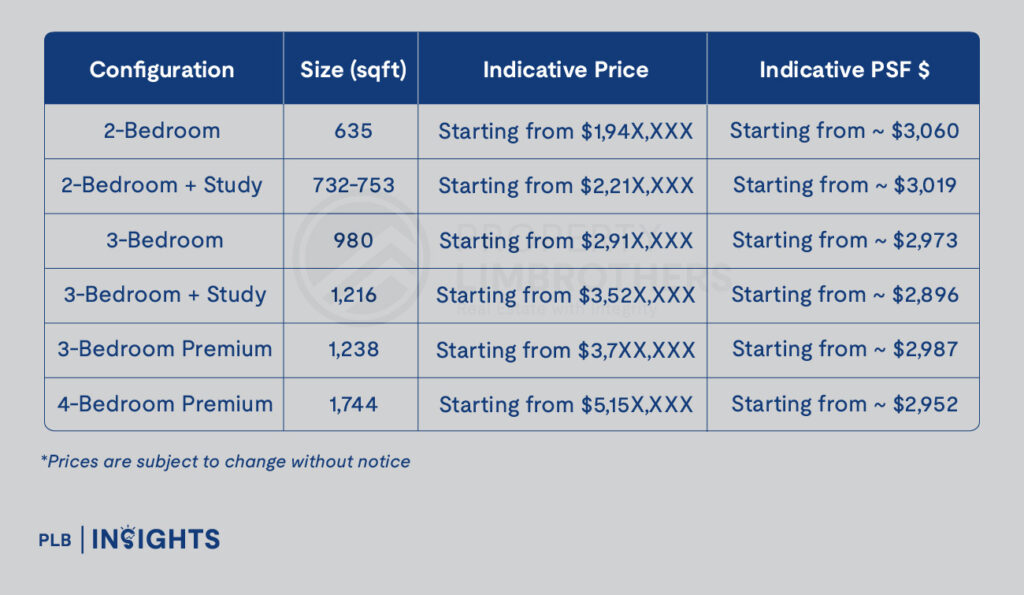
How It Stacks Up
To understand Amber House’s true value, it helps to compare it against nearby launches in District 15:
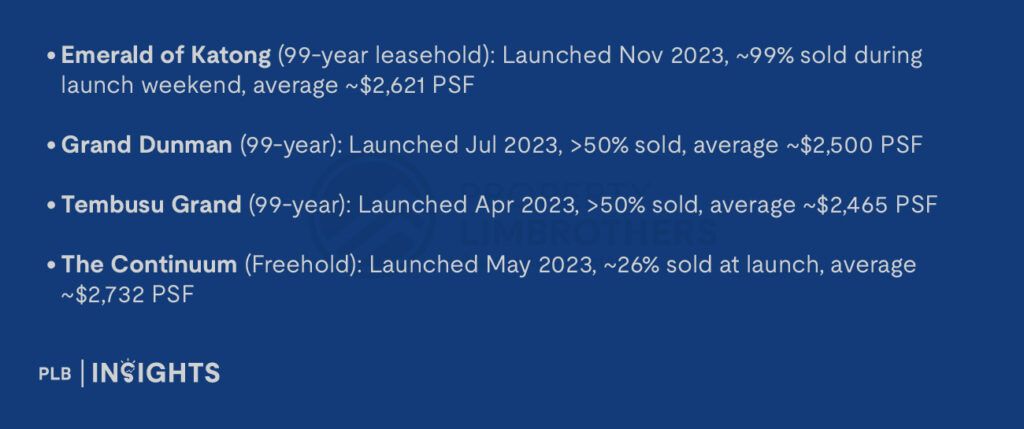
Amber House’s pricing—especially for the larger 3- and 4-bedroom layouts—comes in surprisingly close to these projects on a per square foot basis. And yet, it holds key advantages that elevate its value proposition:
Freehold Tenure
Unlike Emerald of Katong, Grand Dunman, and Tembusu Grand, Amber House offers true freehold ownership—making it more suitable for legacy planning or buyers seeking long-term capital preservation.
Low-Density Advantage
With just 105 units, Amber House is significantly less crowded than its competitors (The Continuum: 816 units, Grand Dunman: 1,008 units). This translates to better privacy, more meaningful community, and less strain on facilities.
More Tranquil, Yet Central
Amber House doesn’t compromise on connectivity. Located between two TEL MRT stations and close to lifestyle hotspots like Parkway Parade, Katong V, and East Coast Park, it strikes a rare balance between exclusivity and accessibility.
Well-Sized, Liveable Layouts
Unlike some new launches where compact units are the norm, Amber House offers layouts with practical room sizes, household shelters (in larger units), private lifts (for 3BR Premium and 4BR), and thoughtful separation of zones—designed with everyday liveability in mind.
Final Thoughts: Who Is Amber House For?
Amber House isn’t designed to appeal to the masses—and that’s exactly the point. It’s for a select group of buyers who value quality over quantity, privacy over flash, and timelessness over trends. With its freehold status, low unit count, elegant architecture, and MRT-friendly location, it’s an ideal match for families seeking long-term value, couples looking to downsize in style, or legacy buyers planning for the next generation.
In a district that’s no stranger to good homes, Amber House may just be one of the few great ones left.
Ready to make Amber House your next home? Reach out to our sales team to learn more or schedule a private viewing.
