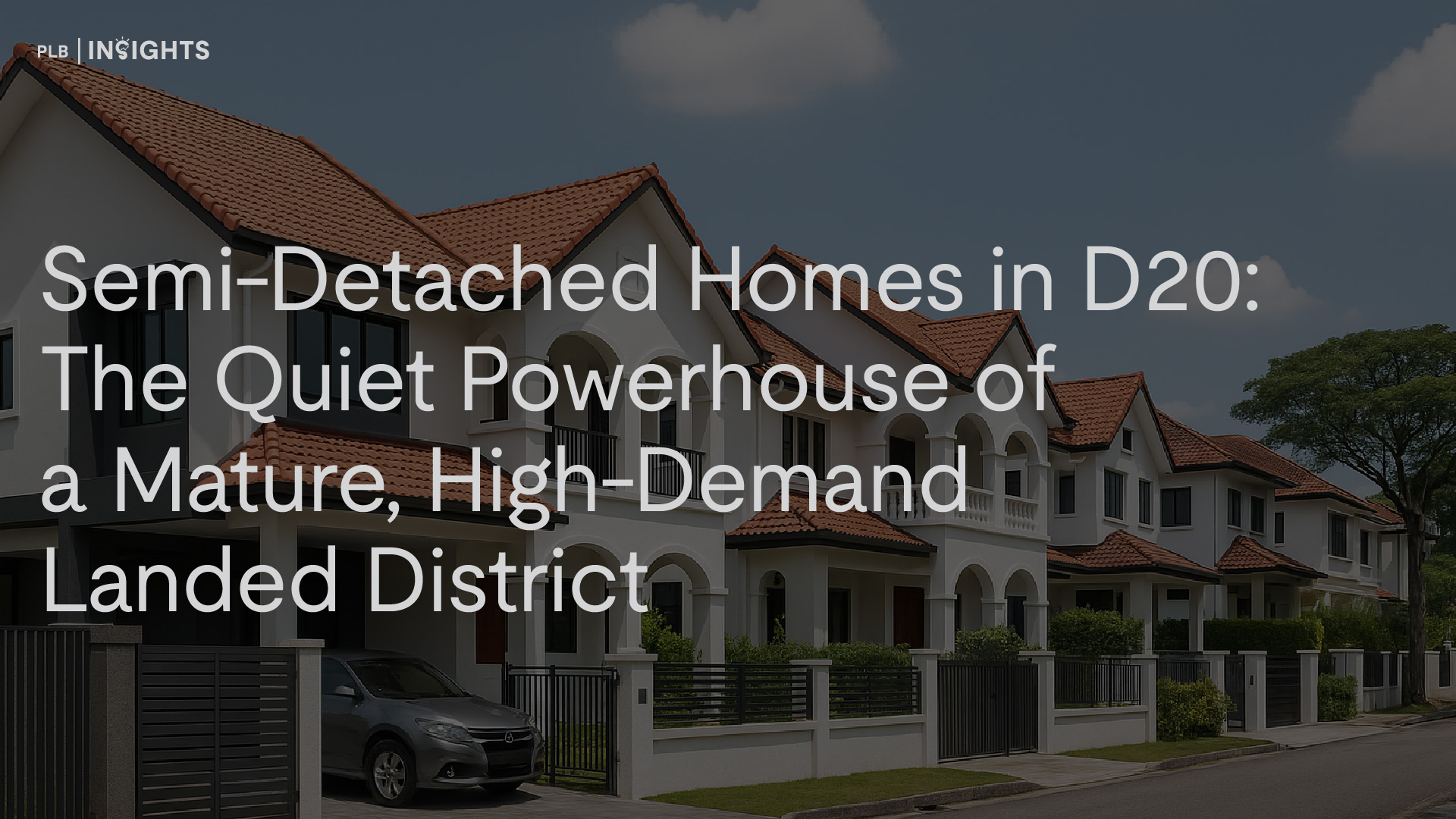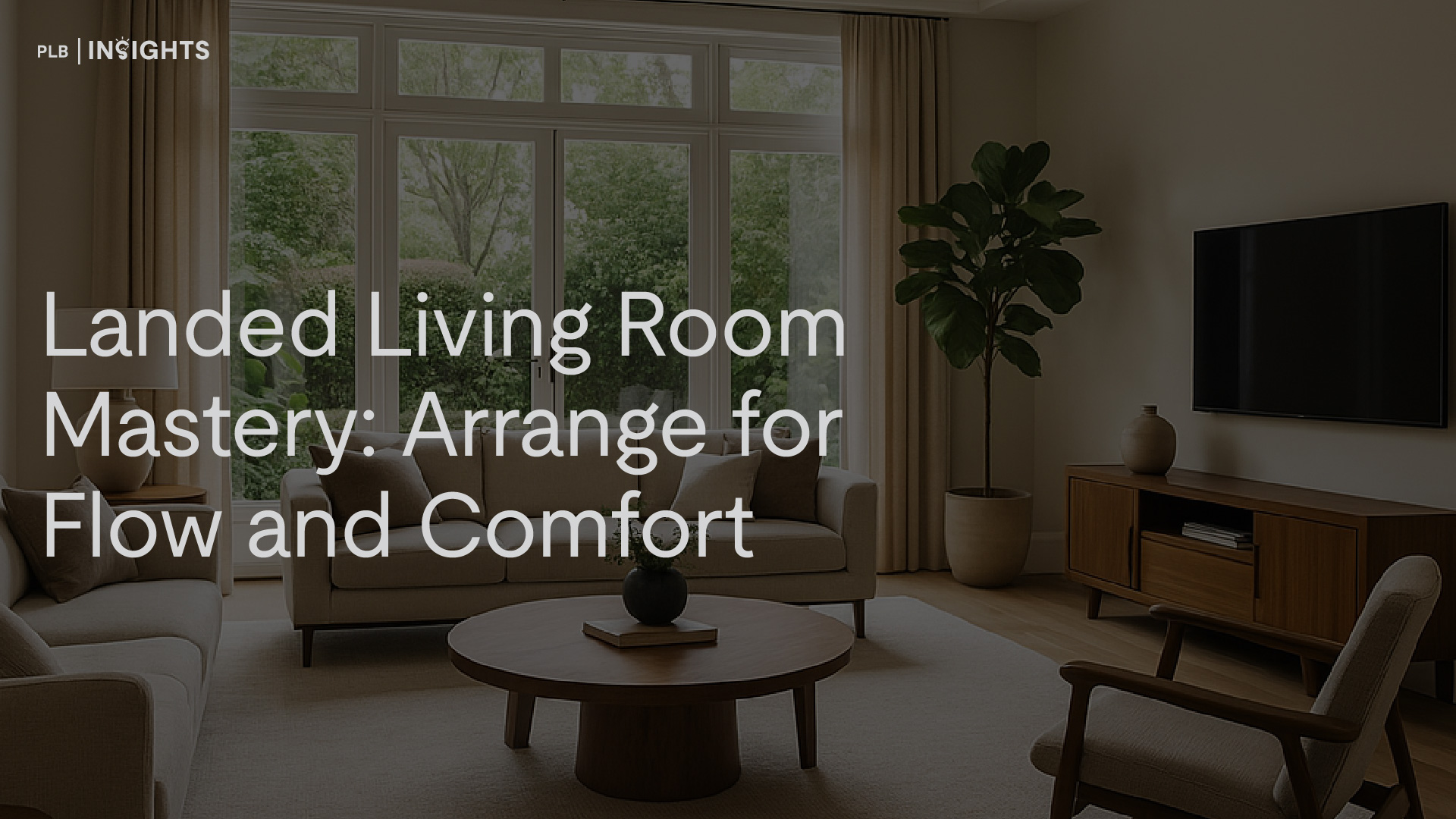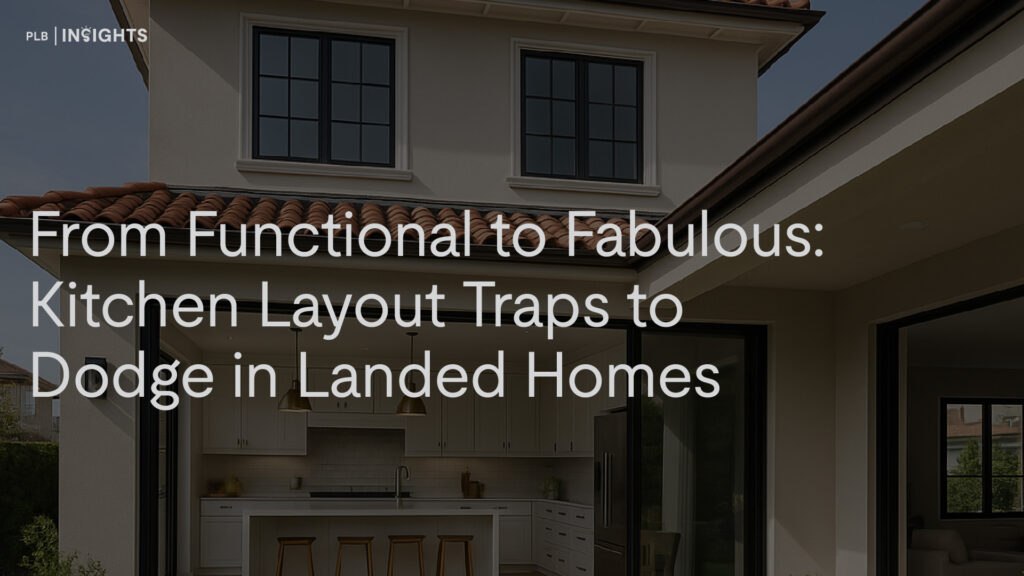
The kitchen is the soul of any home — but in Singapore’s landed houses, it also reflects how space, light, and daily life converge. With larger footprints to play with, many assume a beautiful kitchen naturally follows. Yet, even the most expensive rebuilds can end up with layouts that look good on paper but frustrate in practice.
From awkward flow to poor lighting and disconnection from family spaces, small oversights often snowball into daily inconvenience. Here are design missteps that homeowners and designers commonly overlook — and how to turn each one into a practical opportunity for better living.
Dining Tables or Bar Counters That Face the Wall
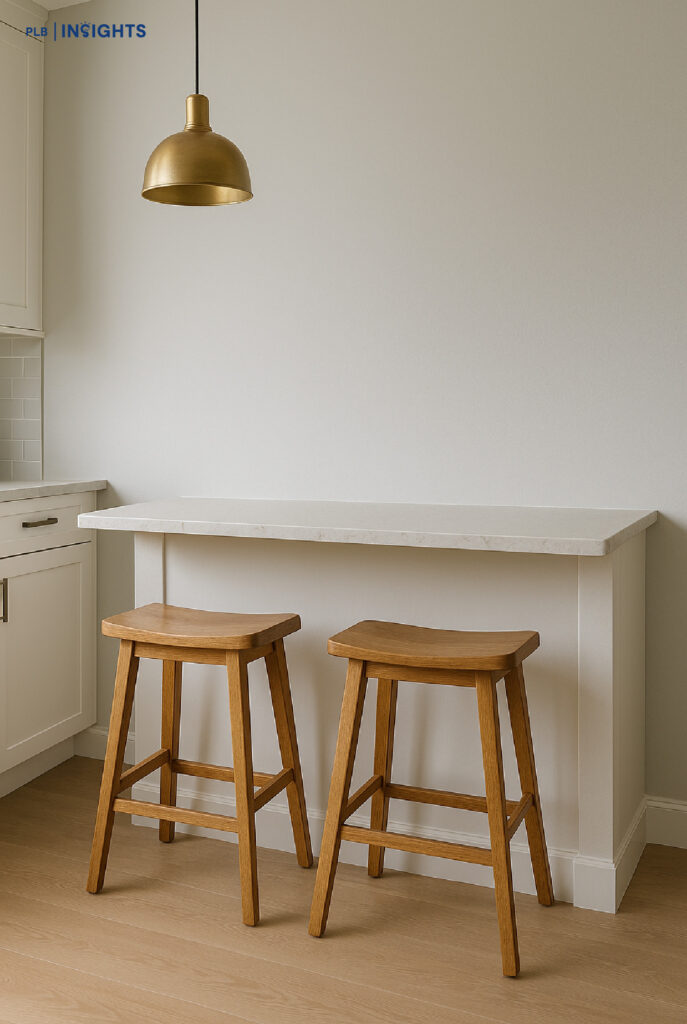
A dining table or breakfast counter pressed against a wall may seem efficient, but it does little for comfort or aesthetics. Many homeowners install these out of habit — a quick way to add seating without realising they’re creating a “dead zone.” You sit facing a blank wall, detached from the rest of the home.
If your kitchen is on the narrower side, choose a compact round or oval table instead. It softens the space visually and encourages conversation. In open-concept layouts, orient the counter or table towards the living area or garden so the person cooking can stay connected with others.
In landed properties where kitchens often back onto greenery or courtyards, this small shift can completely change the energy of the space — transforming it from an isolated work area to a casual hangout corner filled with light and life.
Ignoring the Morning Sun
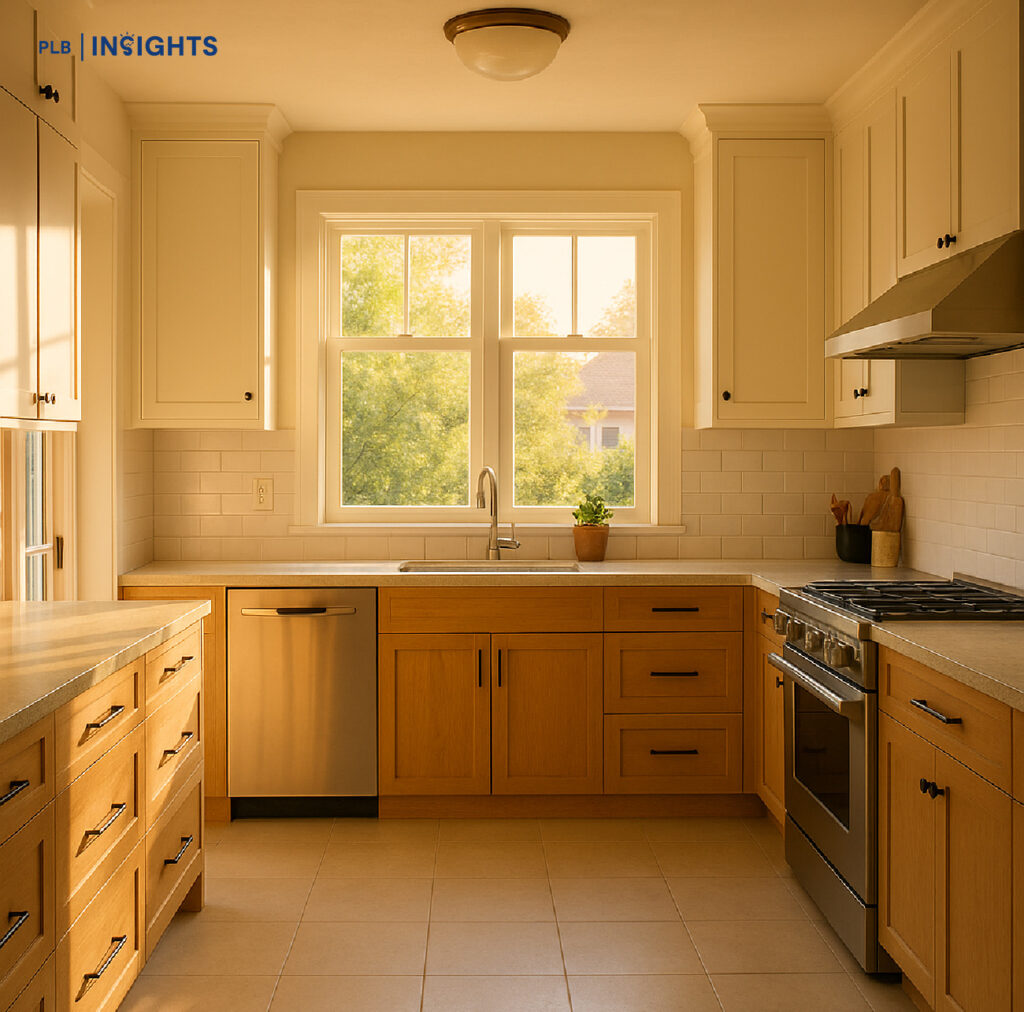
Orientation is one of the most underrated factors in kitchen design. A kitchen that welcomes morning light not only looks fresher but also keeps humidity and mustiness at bay — a blessing in Singapore’s tropical climate.
If you’re rebuilding or planning major renovations, take note of where the sun rises relative to your plot. East-facing kitchens naturally capture that soft daylight that makes breakfast prep a joy.
But if your home’s structure limits direct light, there are creative ways to compensate. Glass doors, internal windows, or even strategically placed skylights can channel light from brighter parts of the house into the kitchen. Homeowners of intermediate terraces in estates like Opera or Serangoon Gardens can especially benefit from this — allowing sunlight to spill deeper into the interior.
Morning light isn’t just a visual upgrade; it supports circadian rhythm and naturally warms the space without relying on harsh artificial lighting.
Lighting From Only One Direction
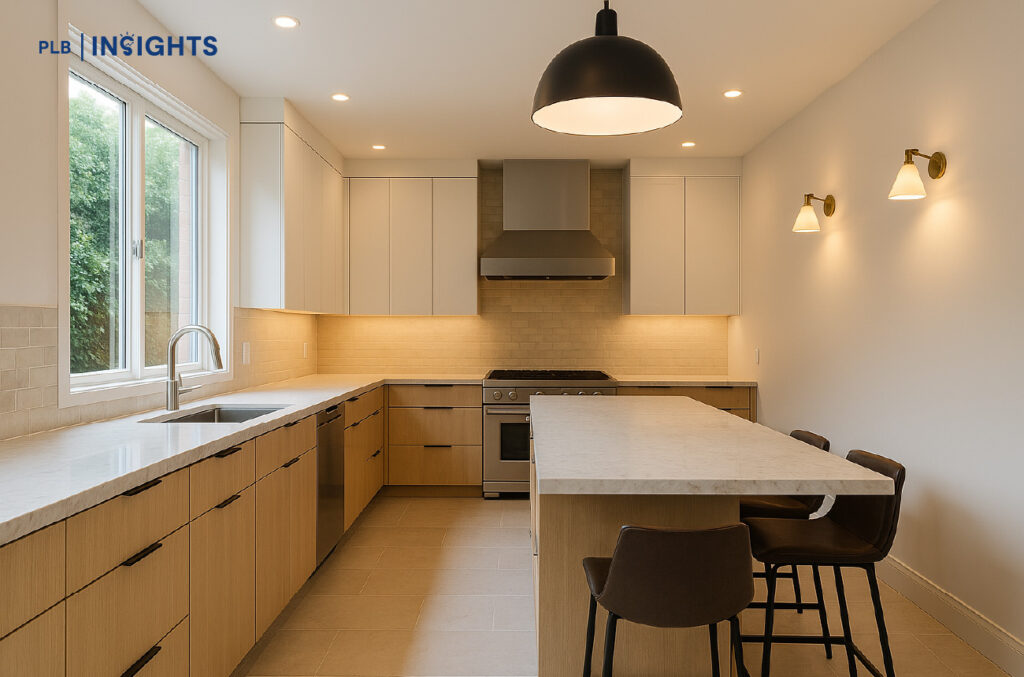
Even with windows, many kitchens feel flat or gloomy because light enters from just one side. This creates sharp contrasts — bright near the sink, dim near the stove — which can be tiring on the eyes and make surfaces appear smaller than they are.
If adding another window isn’t feasible, layer your lighting deliberately. Use ceiling downlights for general illumination, under-cabinet LED strips for task lighting, and warmer wall sconces or pendant lamps to mimic the balance of natural light.
The goal is to make every corner feel intentional. A bright, evenly lit kitchen not only looks larger but also keeps energy up during long cooking sessions. And when evening comes, adjusting the light temperature can instantly shift the mood from functional to cosy — ideal for entertaining guests over a glass of wine by the island.
Turning the Kitchen Into a Corridor
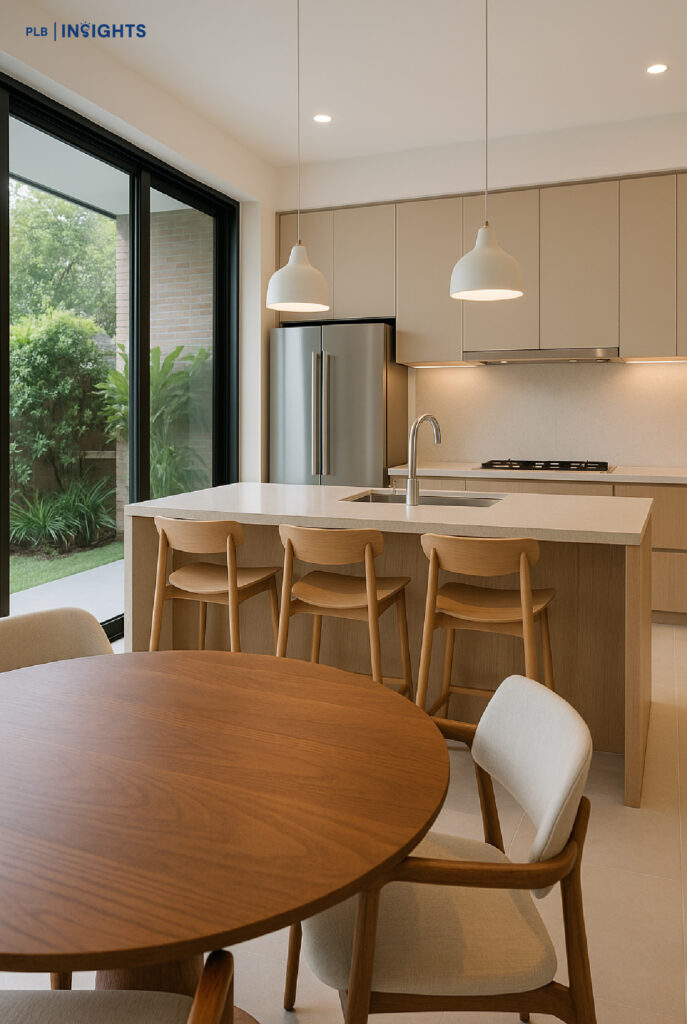
Space efficiency often tempts homeowners to use the kitchen as a link between rooms — say, from the living area to the backyard. But when family members constantly pass through while you’re cooking, the result is chaos.
The busiest part of any kitchen is the work triangle — the invisible connection between the sink, stove, and refrigerator. This area should be dedicated purely to prep and cooking, not used as a thoroughfare.
If your layout forces traffic through this zone, reconfigure the entry points or consider a galley-style design with clear separation between the working and walking paths. In long, narrow landed plots, this not only improves safety but also makes cooking far more enjoyable. The flow should feel natural, not crowded — where every step has purpose.
Kitchens That Are Too Cut Off
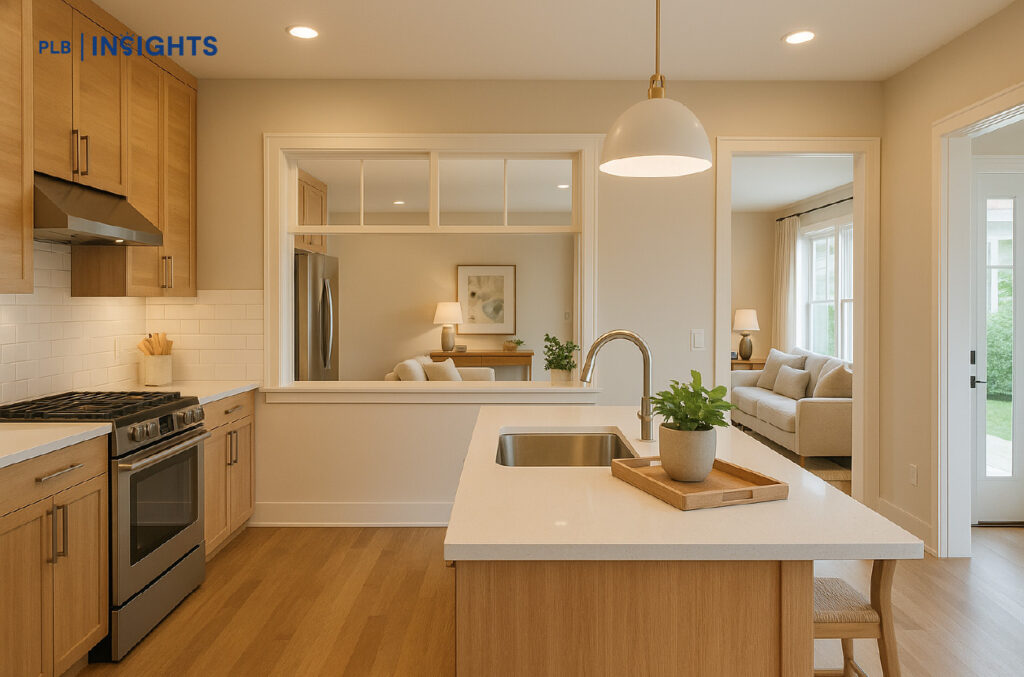
In many older landed homes, kitchens were treated as utility spaces hidden at the back — perfect for the help but isolated from the family. Today’s homeowners crave the opposite: connection.
Whether you prefer a fully open concept or partial separation, aim for a design that allows visual and conversational flow. Half walls, sliding glass partitions, or indoor windows can keep the kitchen breathable while maintaining boundaries for noise and smell.
Think of the kitchen not just as a cooking zone but as part of a larger social hub. It’s where kids do homework, guests linger, and weekend meals begin. Allowing that visual openness keeps the home’s rhythm unified — especially important in inter-terraces, where natural light and air circulation rely on a seamless spatial relationship between front and back zones.
Focusing on Looks Over Longevity
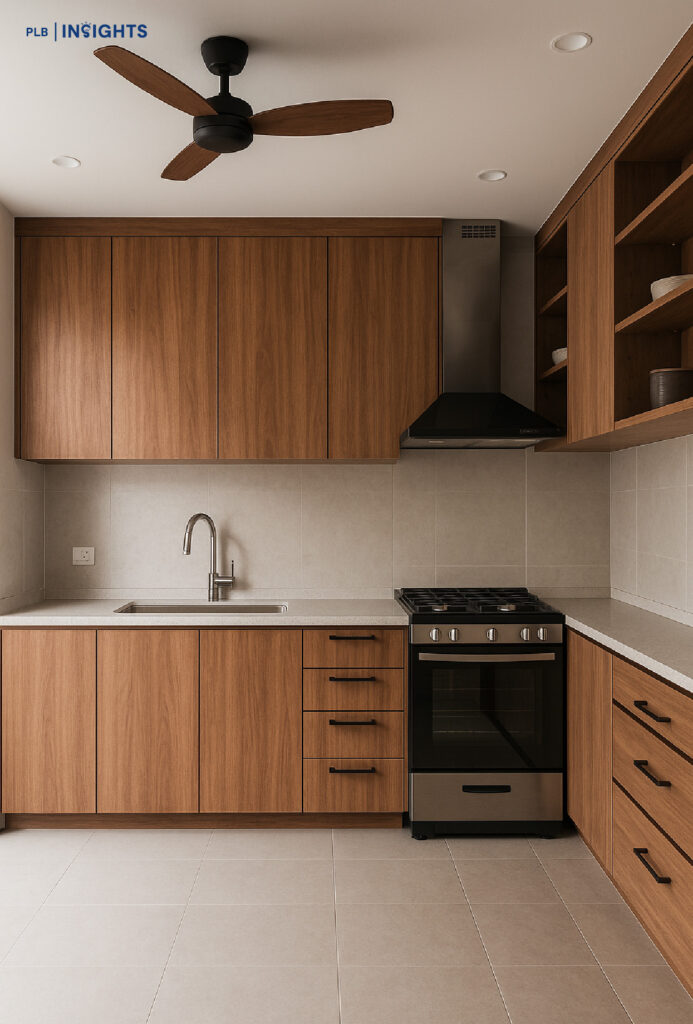
A kitchen isn’t just about sleek finishes and Pinterest-worthy colours — it’s a space that needs to survive years of heat, humidity, and heavy use.
Choose materials that age gracefully. Engineered quartz countertops resist stains and heat. Matt-finish laminates hide fingerprints. If you love natural wood, use it on overhead cabinets or bar panels rather than high-contact surfaces.
Ventilation, too, should be planned early — not as an afterthought. Concealed exhaust ducts, floor vents, or even ceiling fans make a significant difference in maintaining air quality, especially in enclosed rear kitchens.
Lastly, think long-term storage. Deep pull-out drawers, tall larders, and hidden shelving can keep clutter off countertops — preserving the sense of space that makes landed kitchens feel expansive
Designing for Daily Living
At its best, a well-designed kitchen blends utility with warmth — a place that feels alive yet effortlessly functional.
In Singapore’s landed context, where every home’s orientation, layout, and family lifestyle differ, the design process should never be copy-and-paste. Instead, it’s about understanding how light, movement, and human connection flow through your home — then shaping the kitchen to enhance them.
Because when the heart of your home works beautifully, everything else — from morning routines to dinner parties — simply falls into place.
Design is one thing — positioning your home for the right buyer is another. Connect with our expert sales team to learn how both can work hand in hand.
Thank you for reading, and stay tuned! For more detailed insights regarding the landed property market, join our Landed VIP Club and stay updated with the latest market trends and expert advice.



