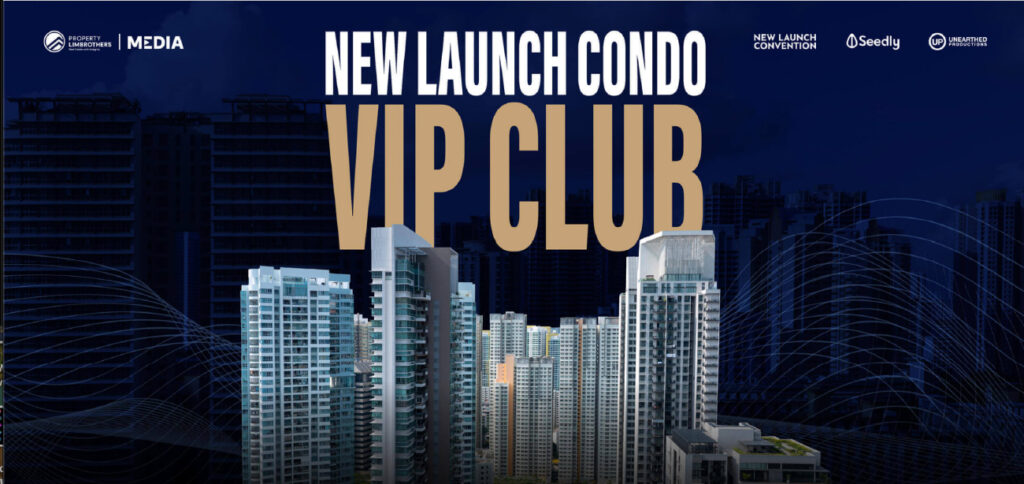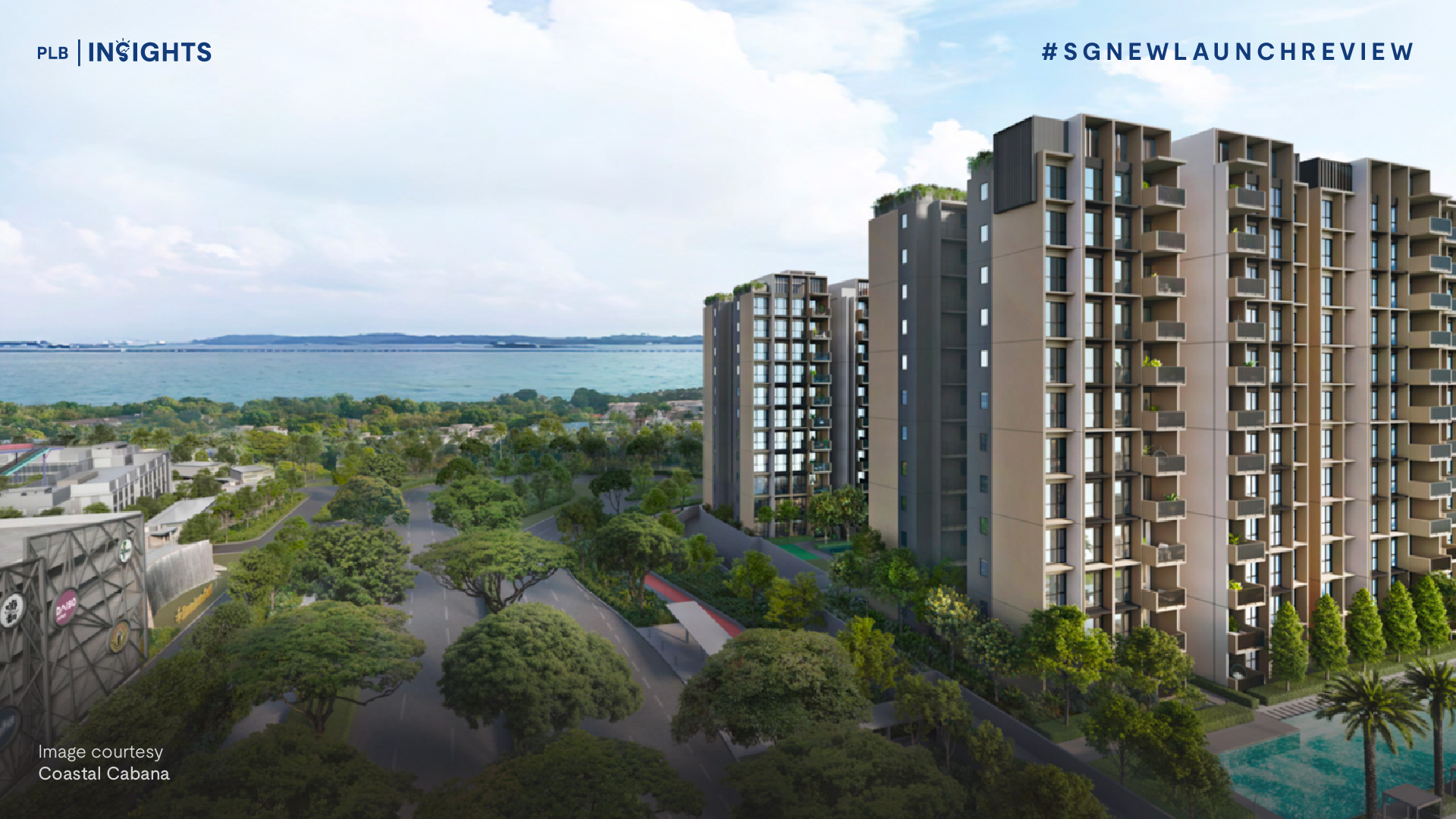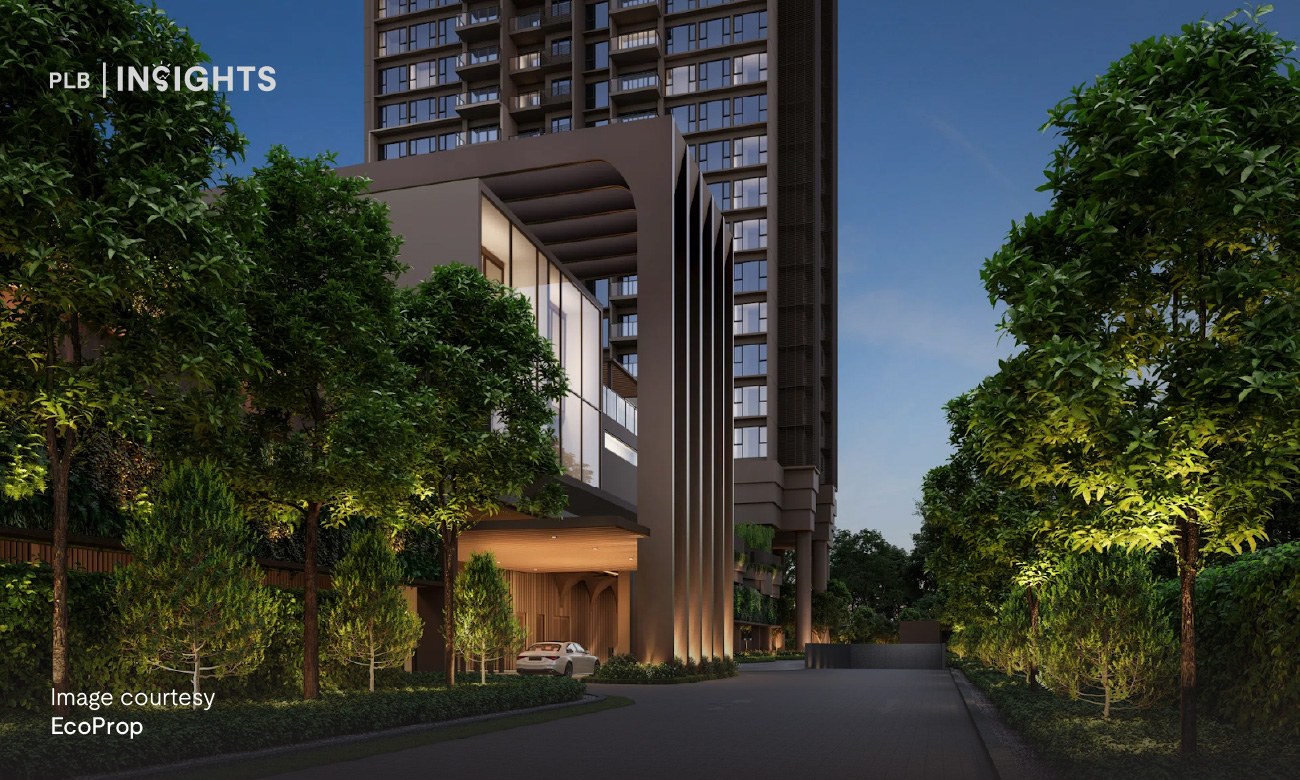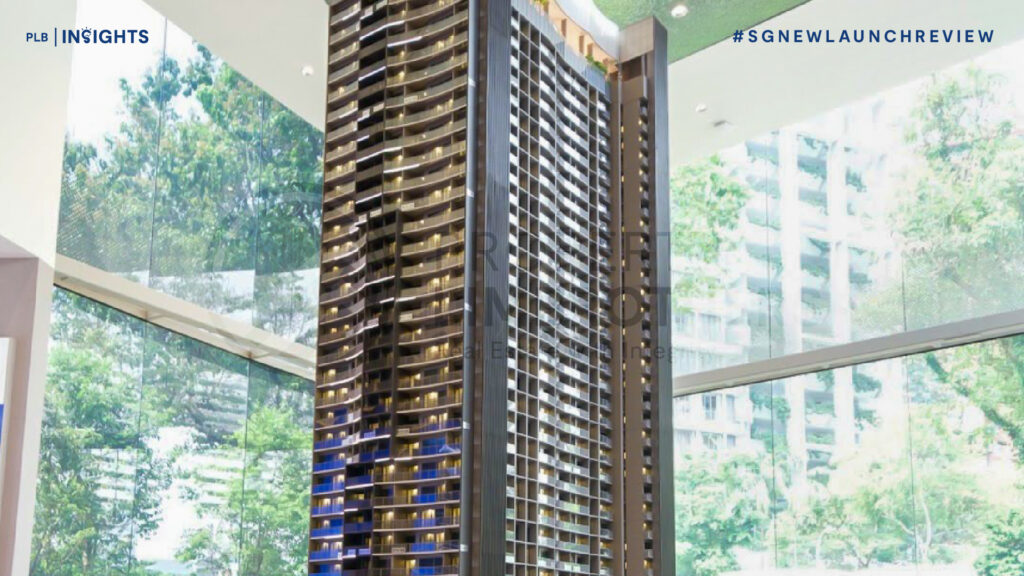
Singapore’s Central Core Region (CCR) is no stranger to glitzy residential towers, but every so often, a development comes along that reframes what “luxury” can and should be. River Green, a 524-unit development by Wing Tai’s Winchamp Investment, does just that—not by pushing for flashier design or denser amenities, but by asking deeper, more relevant questions: What does it mean to live well? How can urban homes restore instead of deplete? What would it take to truly future-proof a residential community?
River Green’s answer lies in its bold positioning as Singapore’s first private residential development to achieve BCA Green Mark Platinum Super Low Energy (SLE) certification with all five sustainability badges. But the project doesn’t just lean on accolades—it backs them with thoughtfulness in every detail: from the way light bounces off its reflective ripple lobby ceiling, to how native biodiversity has been curated into everyday walking trails.
Let’s explore what makes River Green not just another project in District 9, but a prototype of sustainable, inclusive urban luxury.
Expected Launch Date: 2 August 2025
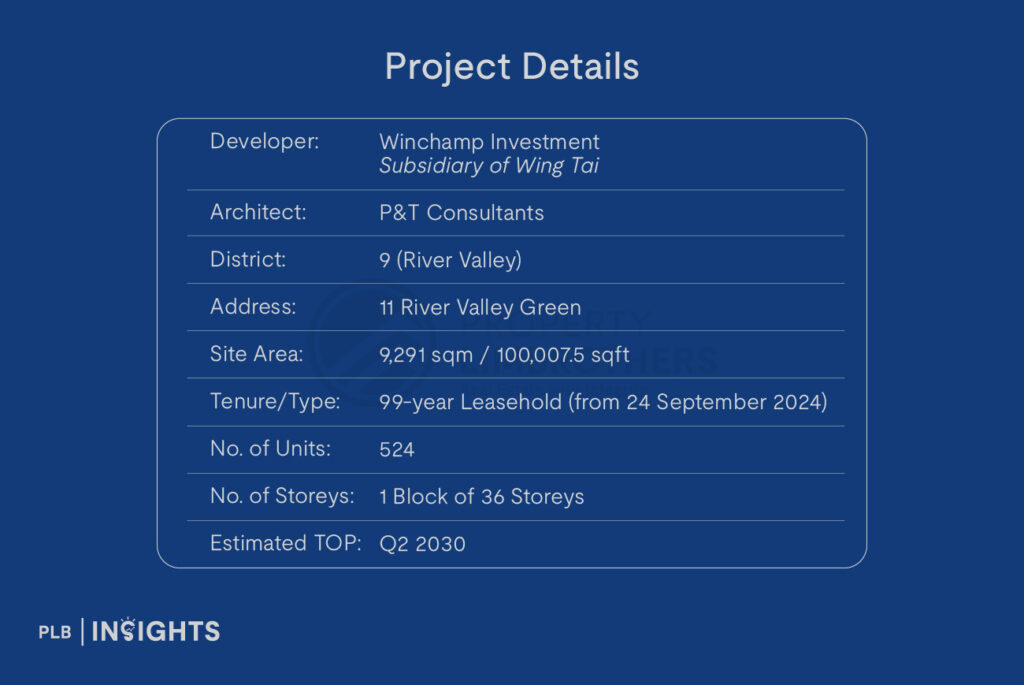
A Verdant Pocket in the City, Rich in Calm and Connectivity
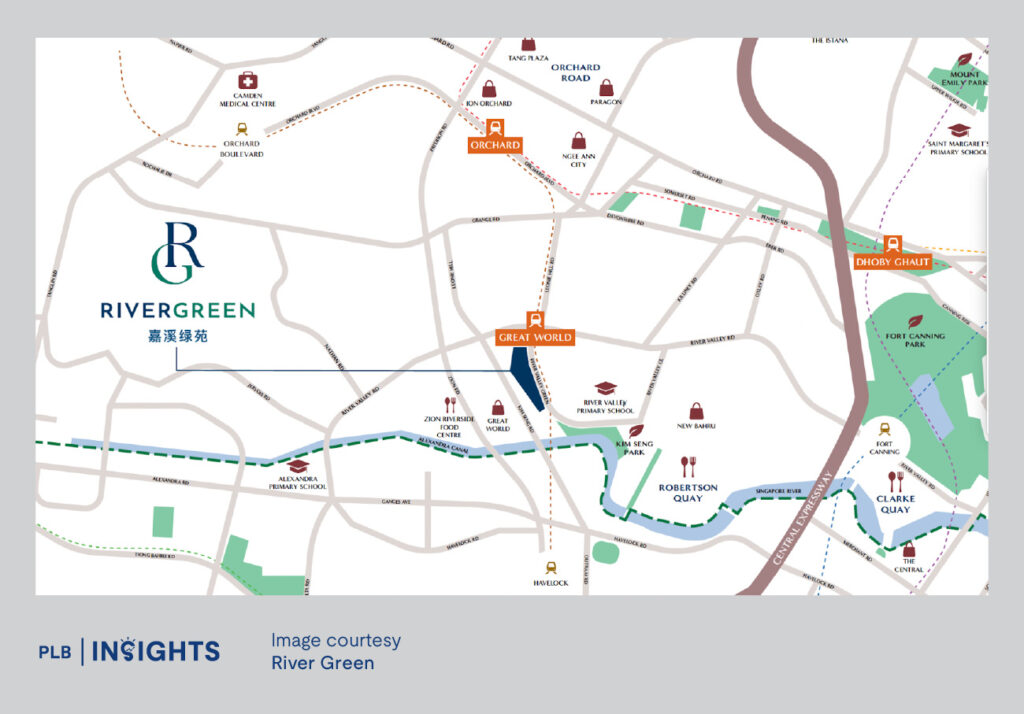
Located at 11 River Valley Green, River Green enjoys a rare duality—peaceful riverside calm just minutes from Singapore’s most dynamic lifestyle and business districts. The development sits along a cul-de-sac that adjoins Kim Seng Park and the Alexandra Canal, with direct access to the Park Connector Network and walking distance to Great World MRT station on the Thomson-East Coast Line (TEL).
From this sheltered, greenery-lined base, residents are:
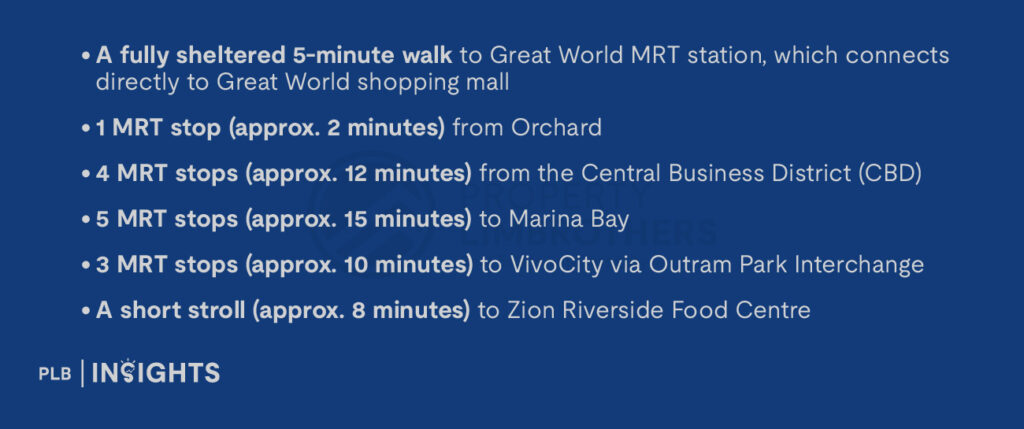
Families will appreciate the direct adjacency of River Valley Primary School that is just a mere minutes walk away, along with proximity to other reputable schools within a 2km radius like Alexandra Primary, ACS Junior, St. Margaret’s, and Zhangde Primary—all within a short 15-minute drive or less.
Unlike many CCR launches, River Green does not seek to dominate the landscape with scale or spectacle. Instead, it tucks itself gently into its surroundings, reflecting the calm energy of the river it faces. From early visuals, the project’s single 36-storey block is intentionally designed to be slender and elegant—mirroring the vertical flow of water.
Super Low Energy and Smartly Sustainable: A First in Singapore
River Green is not a project that treats sustainability as a marketing tag. It is, by design and intent, a living ecosystem—one that is measurable, meaningful, and quietly revolutionary.
The BCA Green Mark Platinum (Super Low Energy) certification it holds is the highest environmental rating available, and River Green is the first private residential development in Singapore to meet this benchmark with all five sustainability badges:
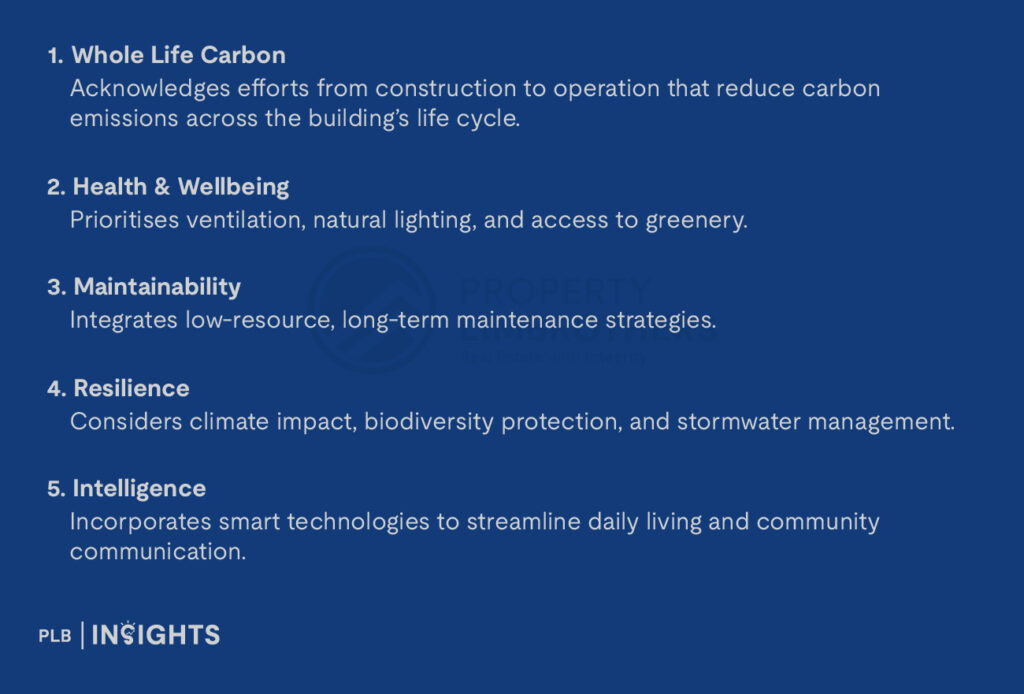
This translates to features such as:
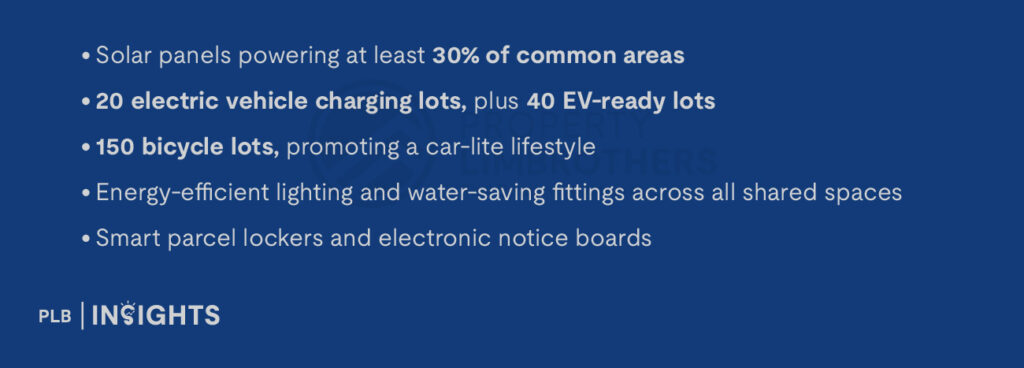
The benefits aren’t just ecological. For homeowners, this means lower utility bills, a healthier indoor environment, and an asset that will likely remain relevant, desirable, and regulation-compliant for decades.
Design That Breathes: Where Architecture Meets Nature
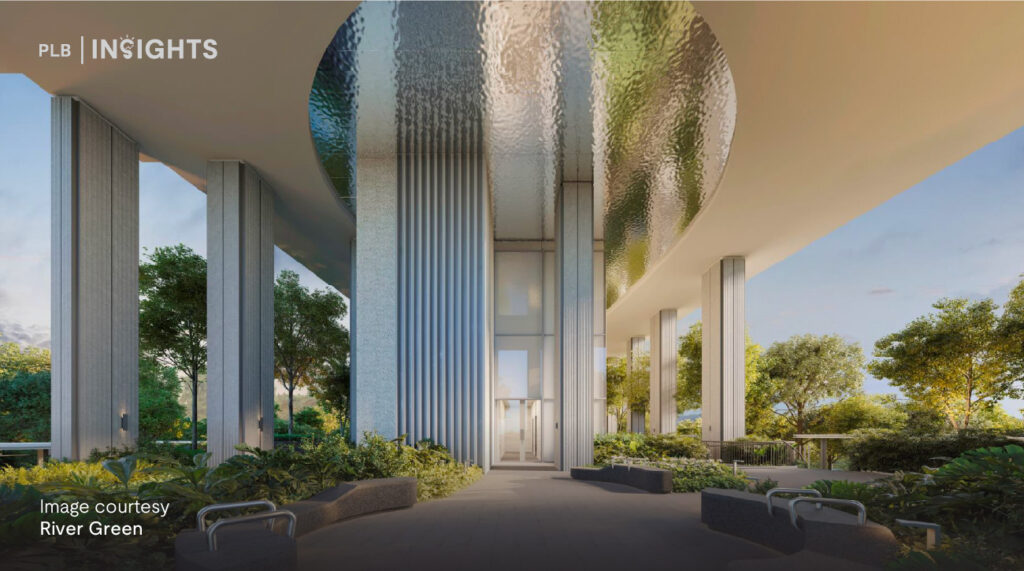
A recurring visual and design motif in River Green is the flow of water. This inspiration is most dramatically seen in the development’s air-conditioned grand lobby, where a 10-metre-high mirrored ceiling captures and reflects the lush green below. The ceiling’s rippling form mimics waves, extending the spatial illusion upward and outward—creating what the architects call “endless architecture.”
Beyond the arrival experience, the rest of River Green’s spatial design continues this dialogue with nature. Over 30% of the site is landscaped into four distinct zones:
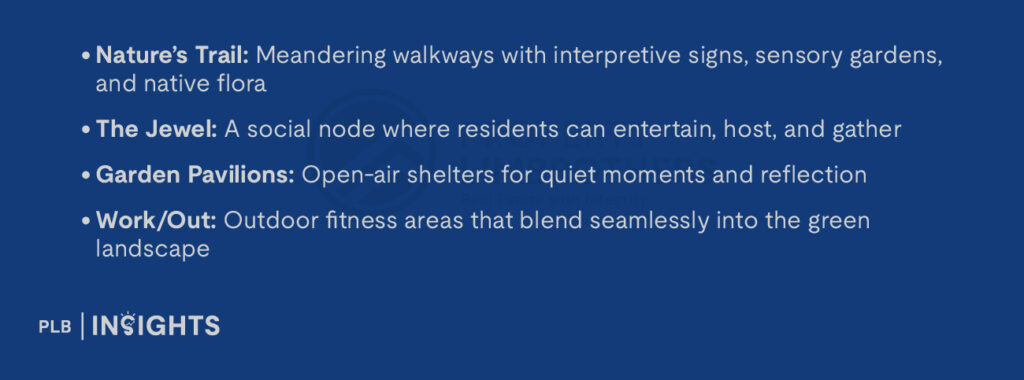
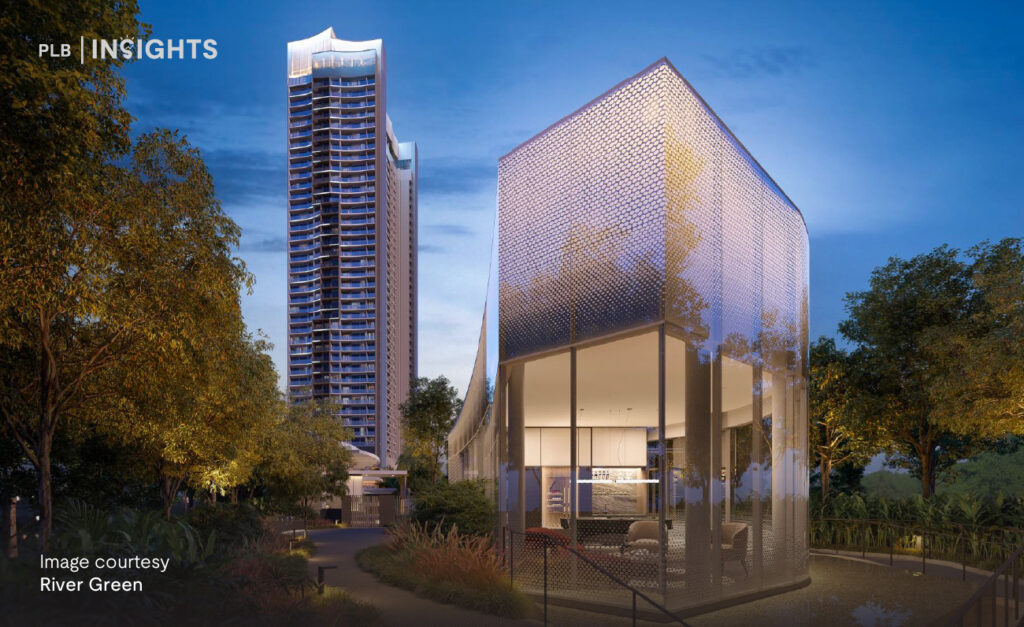
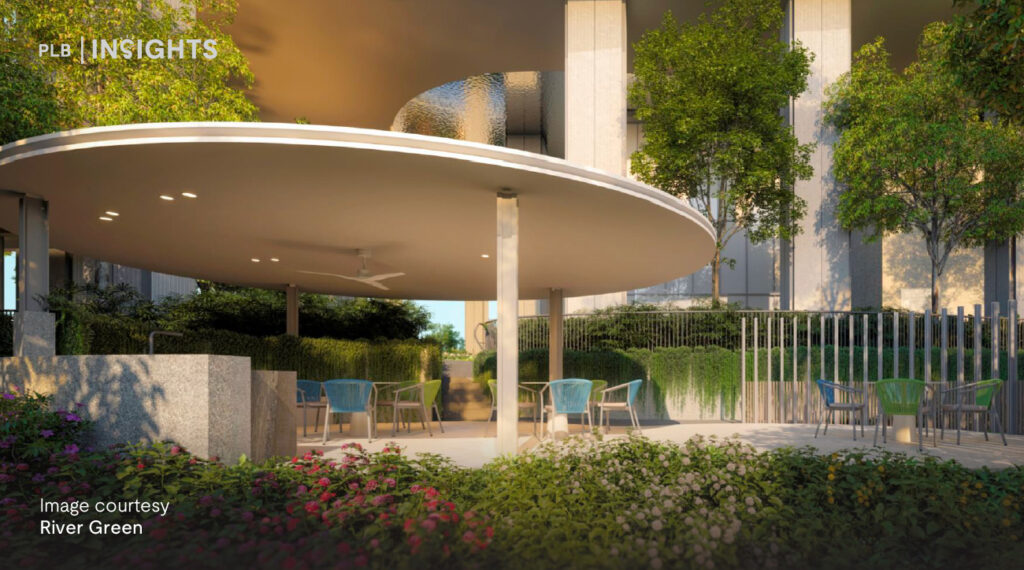
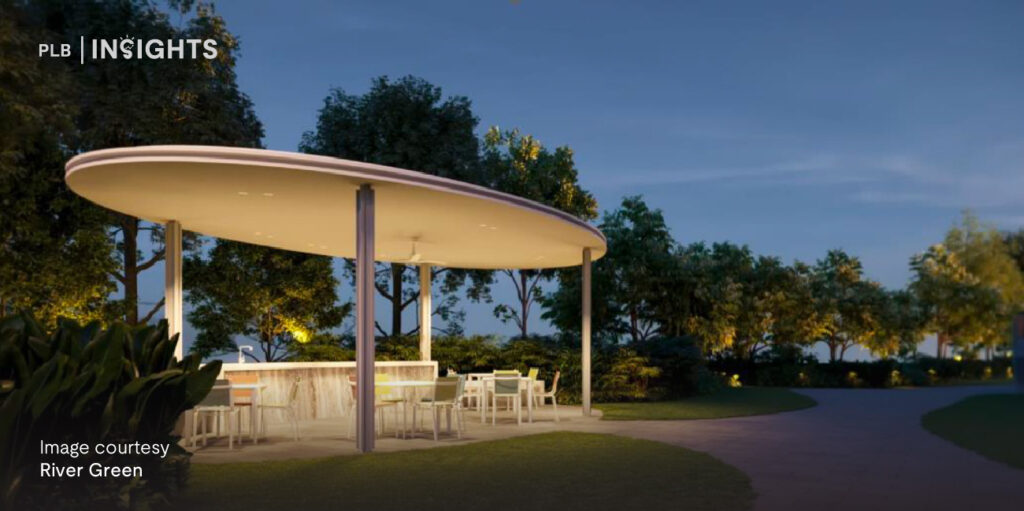
Notably, 100% of the trees planted are native, and over half of all plant species are either native or riverine, which helps support local biodiversity. Thoughtful ecological curation is evident in choices like Malayan Ixora, Lantana Camara, and Yellow Flame—species known to attract butterflies and birds.
This is a home where nature is not a backdrop but a co-habitant—where it’s not just about greenery, but purposeful, place-specific green design.
Wellness, Inclusivity, and Multi-Sensory Living
River Green champions a rare quality in CCR projects: true inclusivity. The estate is designed following the seven principles of Universal Design, ensuring that people of all ages and abilities can move around and engage comfortably. This includes:
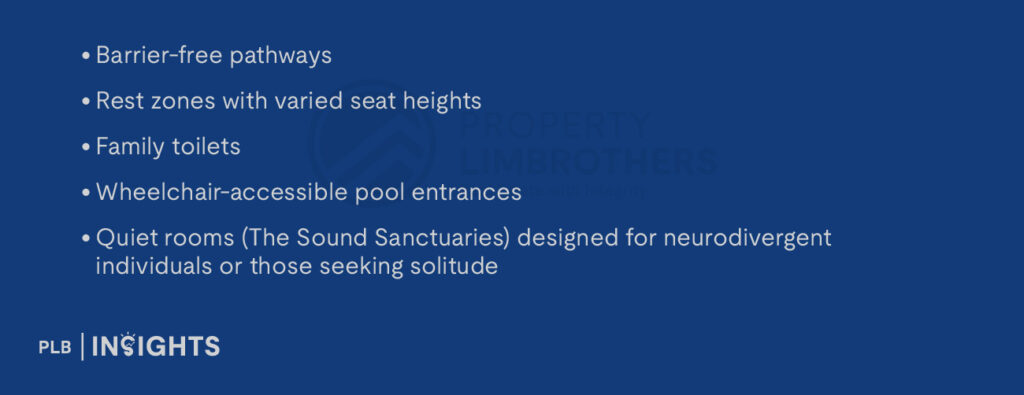
These quiet pods—Sound Sanctuaries—are fully glazed enclosures nestled in greenery, designed to accommodate two people. Whether you’re meditating, reading, or simply decompressing, they offer an air-conditioned, peaceful retreat that reflects River Green’s attention to the unseen needs of its residents.
Meanwhile, the wellness programming continues with:
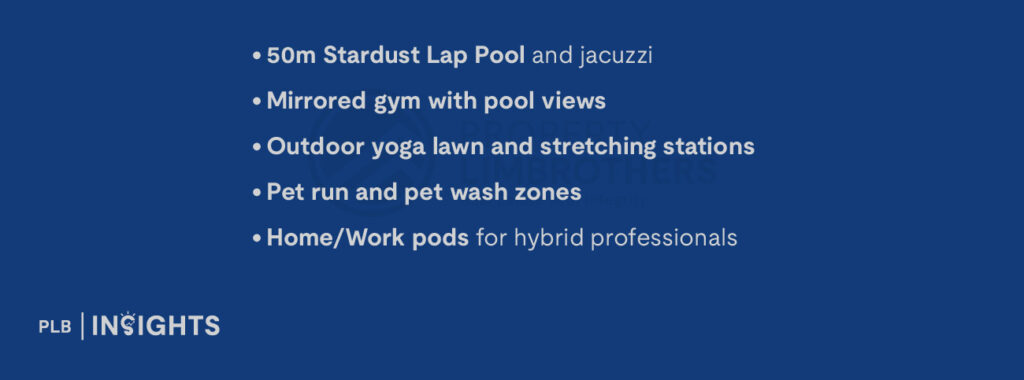
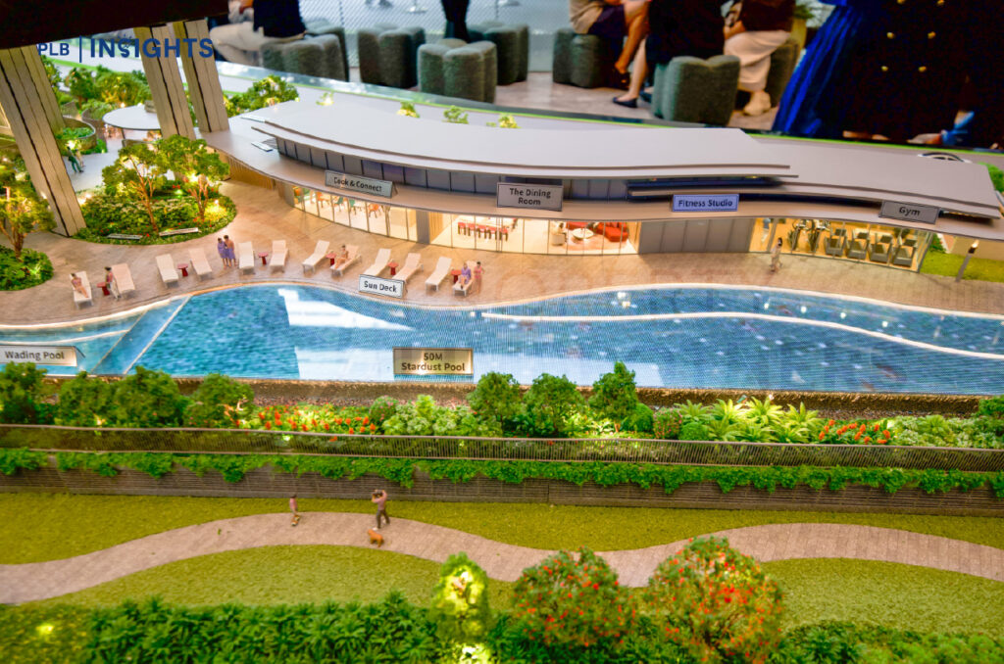
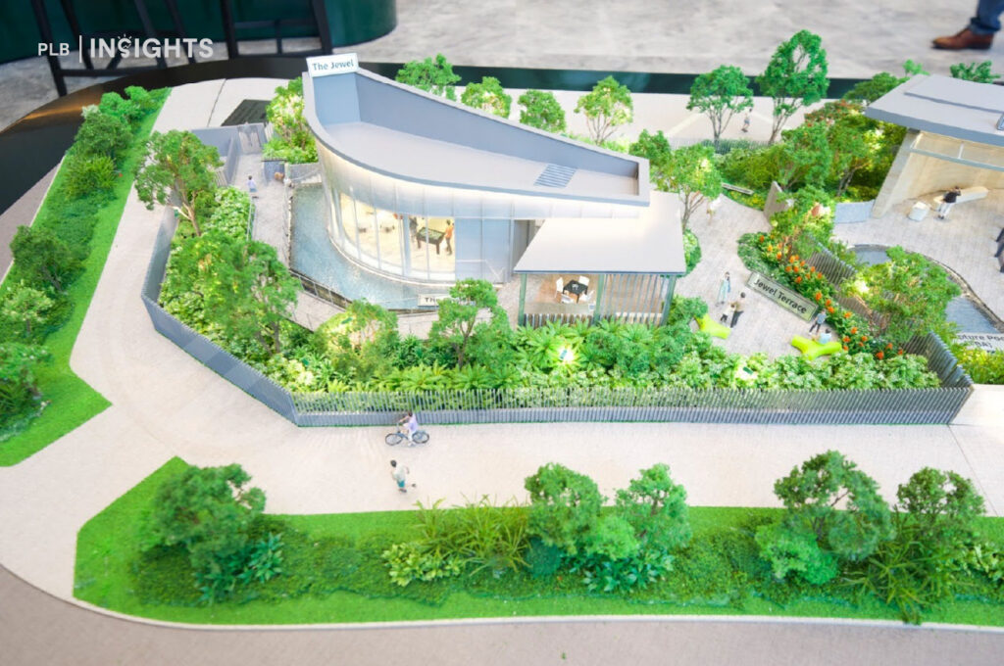
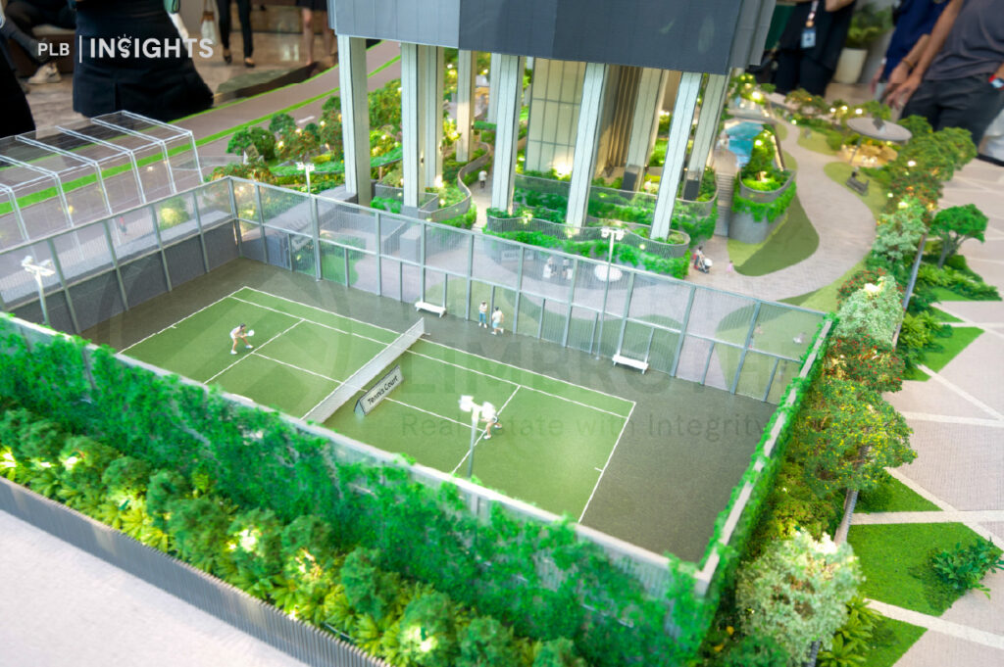
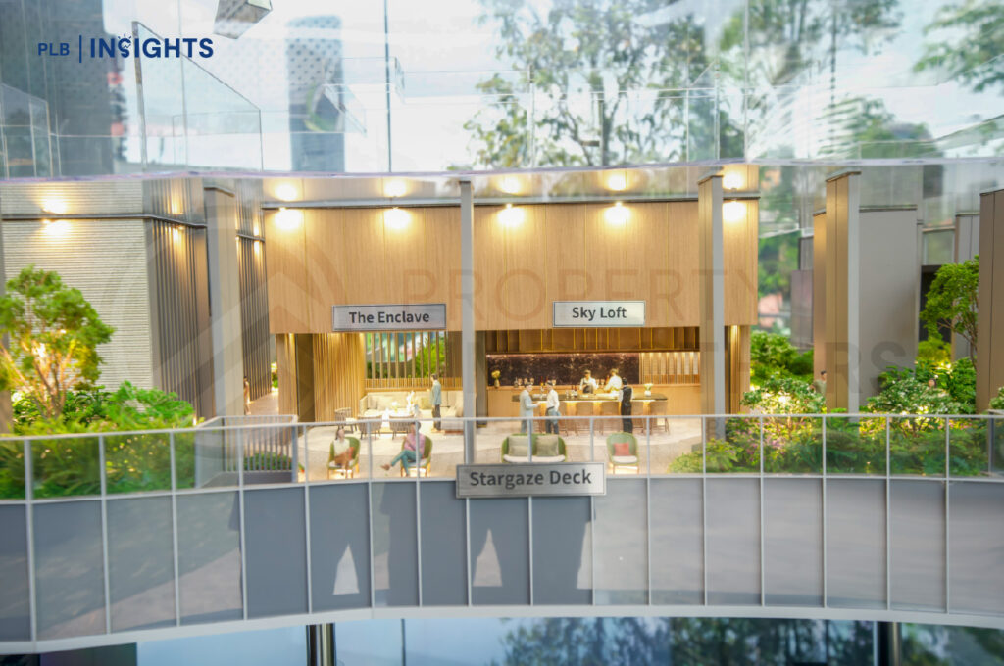
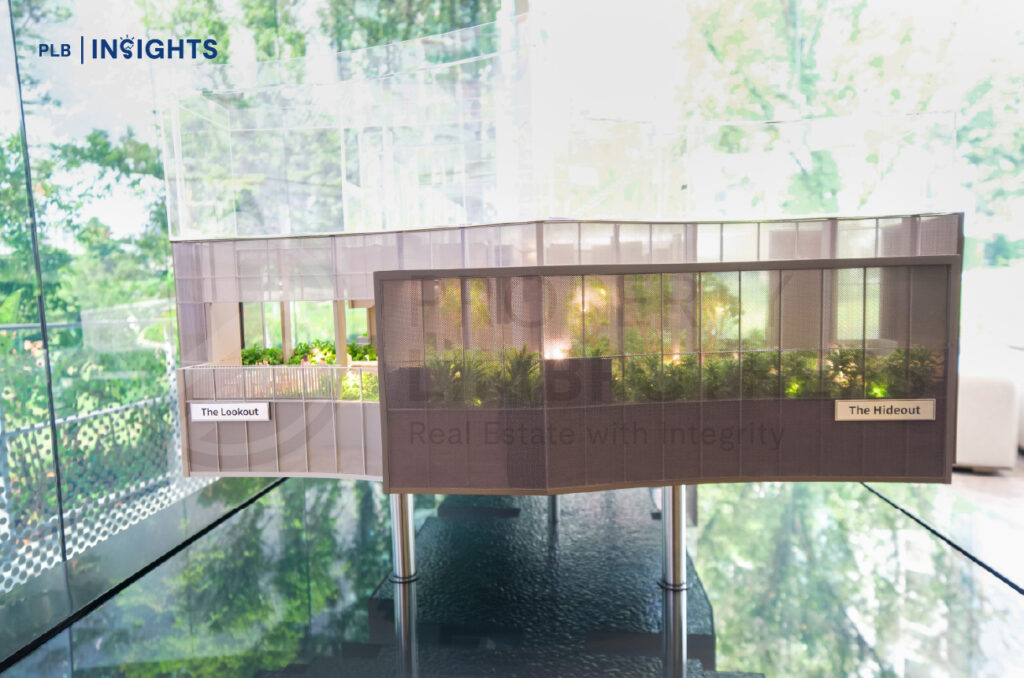
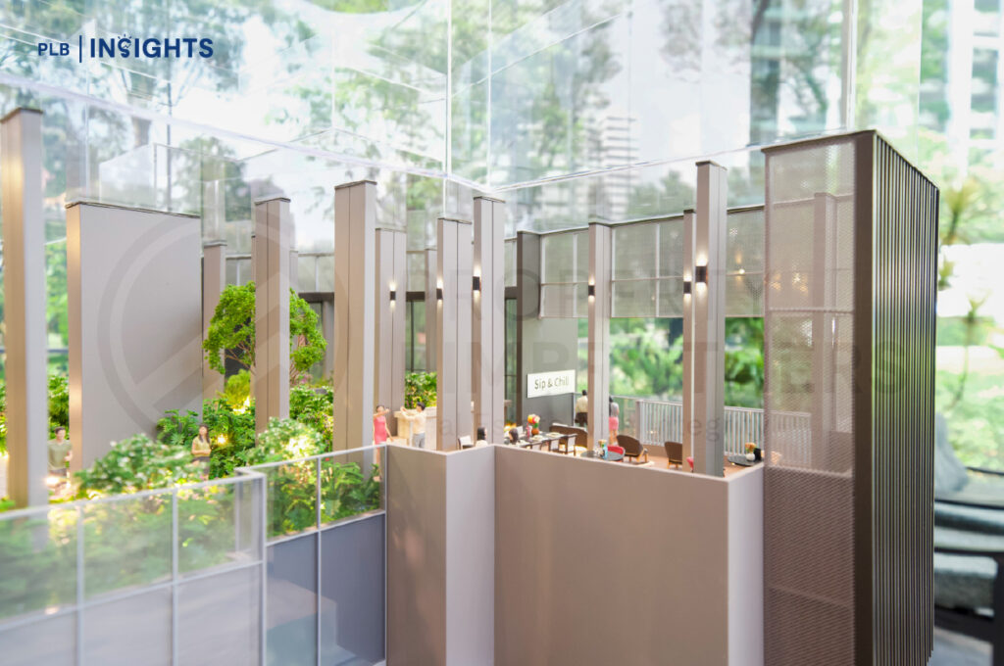
Together, these spaces speak to an elevated rhythm of life—where health, creativity, community, and nature aren’t separate silos, but are braided into daily experience.
A Fresh Leasehold in a Premium District
River Green offers 1- to 4-bedroom units across 15 stacks, with efficient layouts and strategic orientation. While you’ll delve into floor plans in the next section, it’s worth noting that the indicative launch pricing makes it one of the most compelling CCR leasehold buys today:

In comparison, nearby freehold launches like The Avenir and Irwell Hill Residences transact closer to $3,000–$3,400 PSF. Despite its leasehold status, River Green is expected to hold strong resale and rental appeal due to its:

Investment Appeal Backed by Strong MOAT Fundamentals
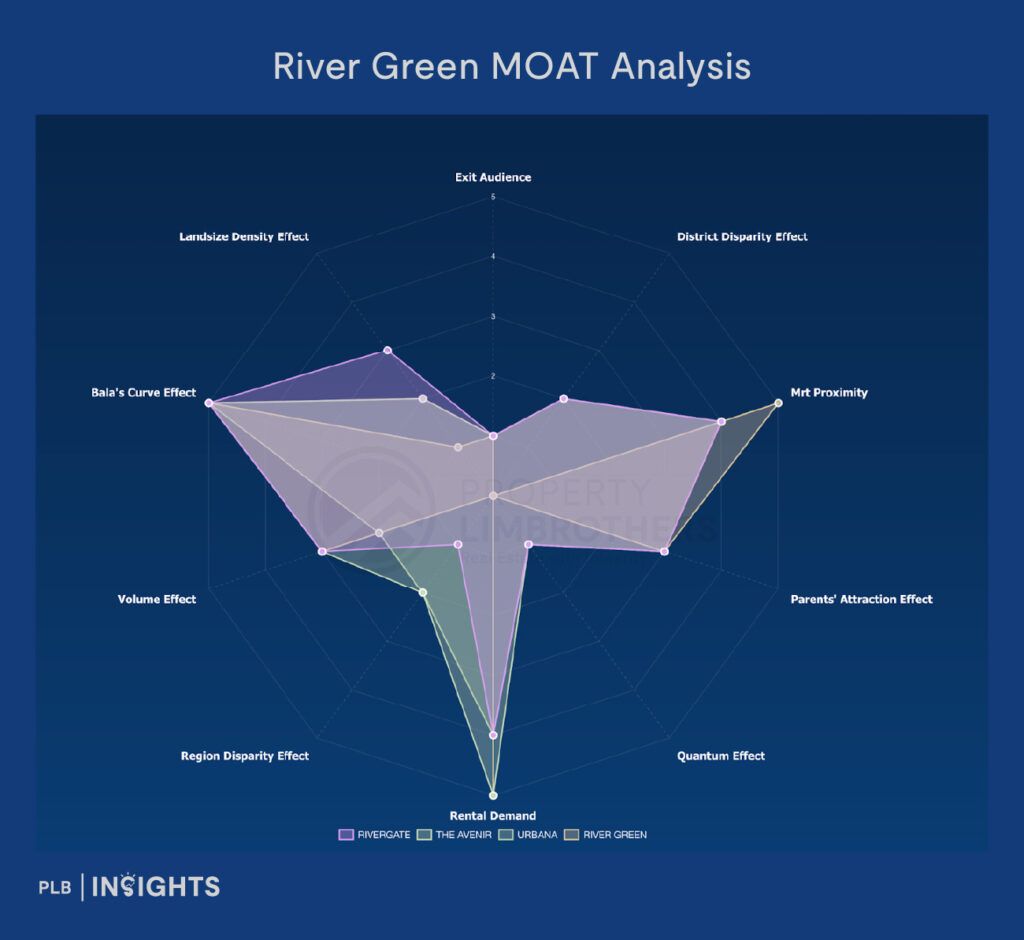
Beyond lifestyle and location, River Green also holds its own as a strong investment contender—backed by a data-driven analysis that highlights its long-term potential. In fact, based on the proprietary MOAT (Matrix of Affordability & Attractiveness in Tenure) analysis framework, River Green achieves the highest score of 66% compared to nearby freehold developments in District 9, outperforming even more established freehold peers.
To put things into perspective:

While River Green is a new launch with limited transaction data at this stage, the high MOAT score is especially notable. It reflects strong fundamentals across key performance indicators such as tenure freshness, MRT proximity, rental demand, and liveability.
Among the metrics where River Green achieves a perfect score:
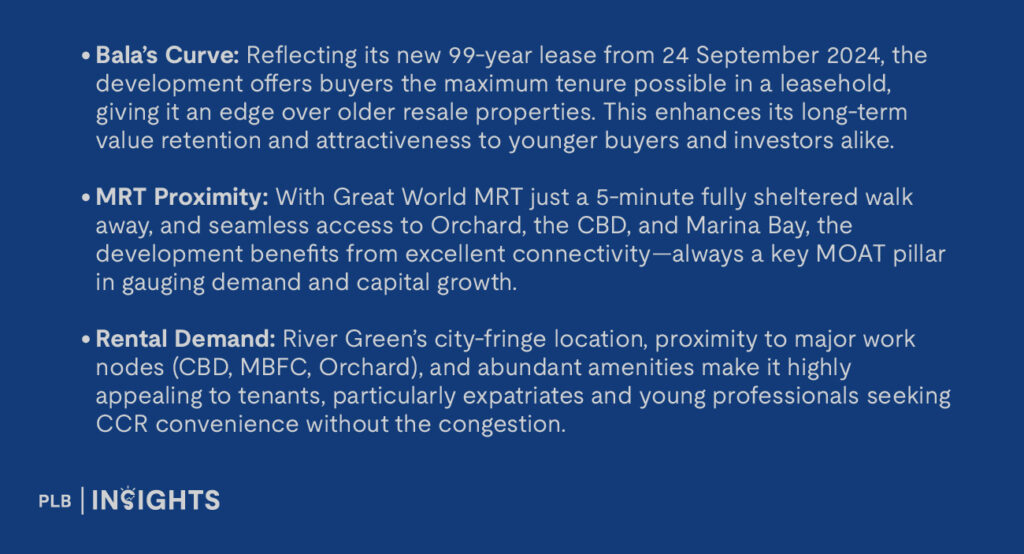
The relatively large number of units (524) also enhances liquidity—allowing for a higher frequency of transactions over time, which in turn helps set consistent market benchmarks for capital appreciation. This is in contrast to smaller developments like Urbana (126 units), where low transaction volume may hinder price momentum.
Taken together, River Green’s MOAT performance makes it an intriguing proposition for investors who want both lifestyle flexibility and a data-backed, value-protected asset in their portfolio.
Floor Plan Analysis
Explore a curated selection of River Green’s thoughtfully designed layouts below. For the complete unit mix or to arrange a personalised consultation, reach out to our sales team.
1-Bedroom (Type A1)
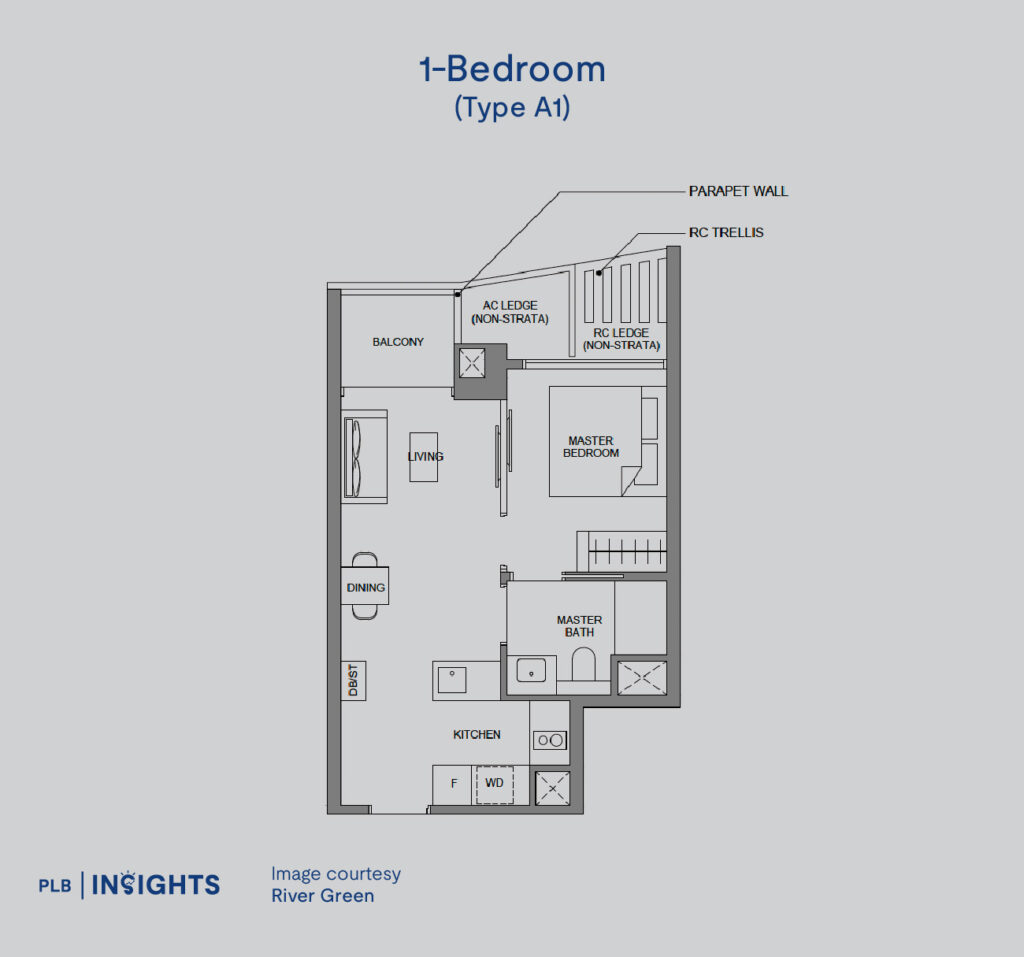
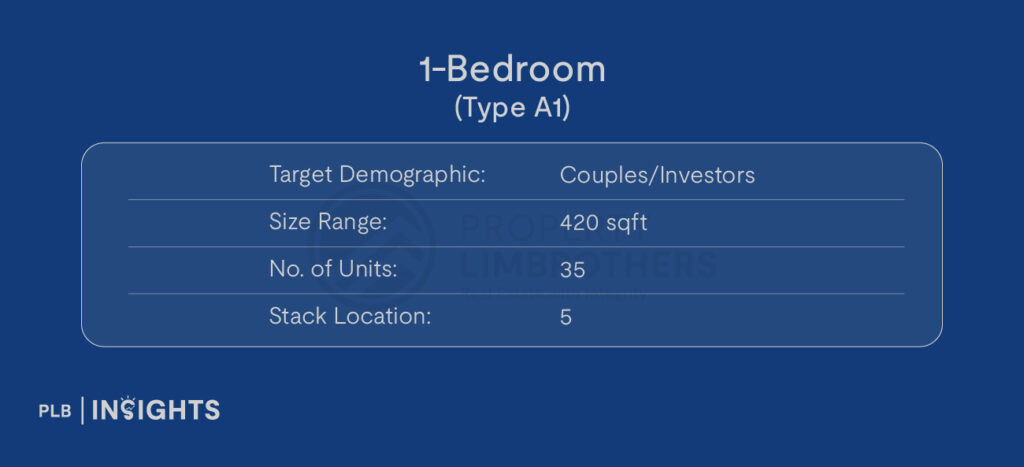
The 1-Bedroom Type A1 at River Green offers a smart, open-concept layout that maximises functionality without excess. The kitchen flows seamlessly into the dining and living areas, opening out to a balcony that brings in natural light—creating a sense of space beyond its compact footprint. With built-in cabinetry, integrated appliances, and a practical layout, it’s thoughtfully crafted for modern urban living.
Ideal for young professionals, couples, and expatriates, this unit also presents a compelling proposition for investors. With River Green earning a perfect Rental Demand score in the MOAT Analysis, its location—just a sheltered walk from Great World MRT and within minutes of Orchard and the CBD—makes it especially attractive to tenants seeking central accessibility and a vibrant lifestyle. Combined with its attainable quantum and efficient design, this 1-bedder stands out as a high-potential rental investment in the CCR.
2-Bedroom (Type BP1)
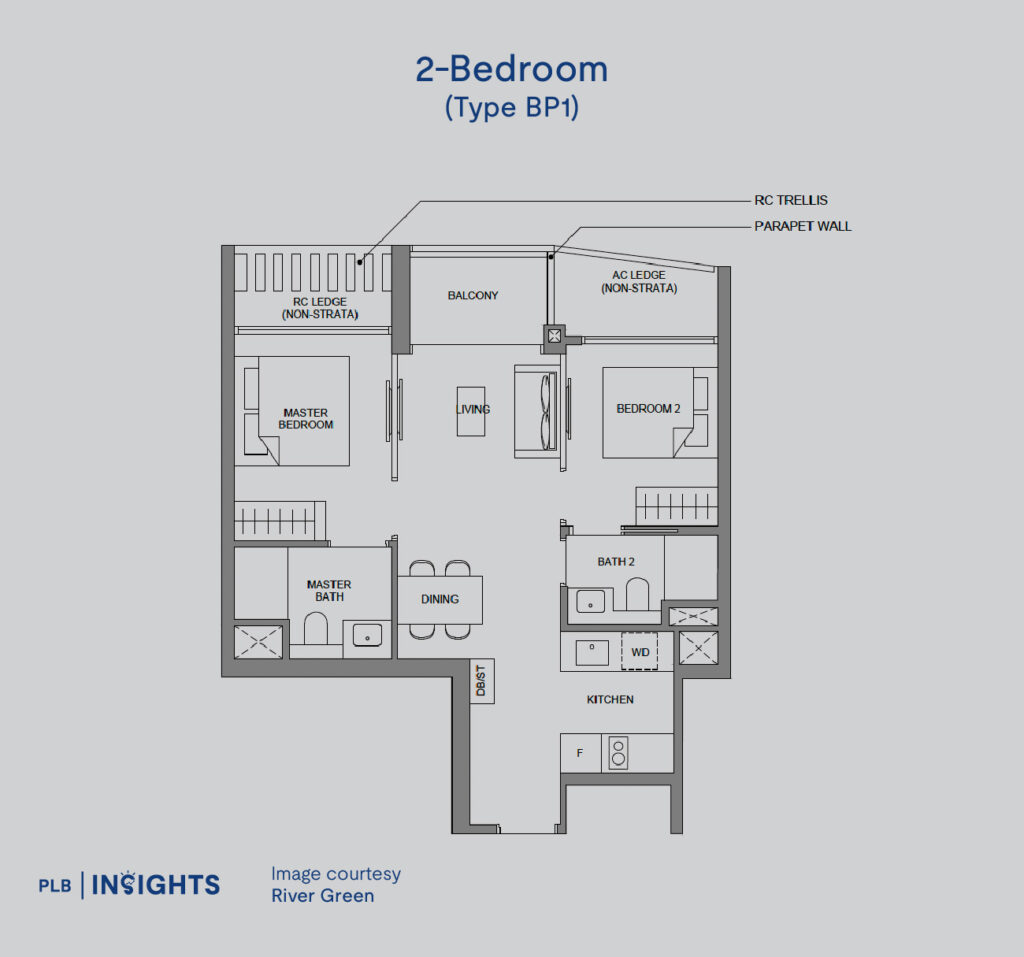
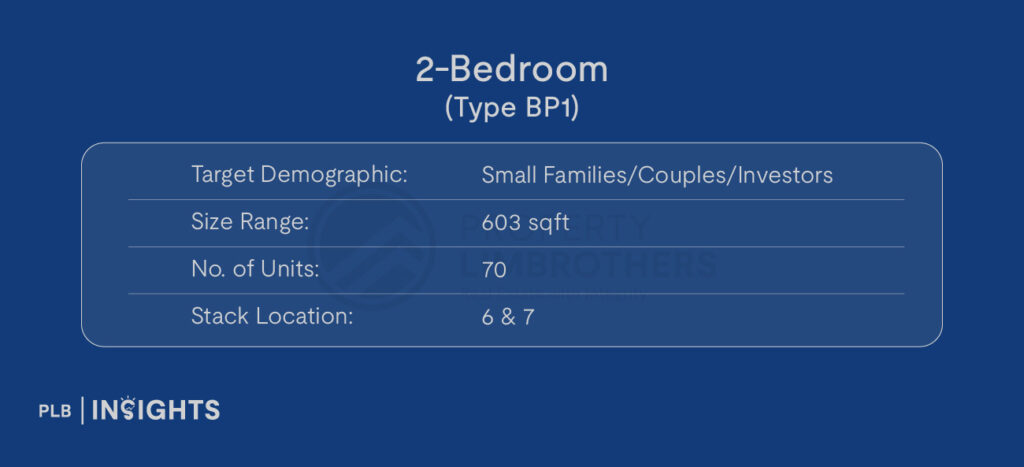
The 2-Bedroom Type BP1 at River Green delivers both form and function in a highly liveable 603 sqft dumbbell layout—a configuration prized for its efficient use of space and enhanced privacy. With both bedrooms positioned on opposite sides of the unit and separated by the central living, dining, and balcony areas, this layout minimises wasted corridor space while offering clear zoning for occupants.
This makes it an ideal choice for small families seeking compact liveability and investors targeting dual-tenant rental arrangements. The inclusion of two well-appointed bathrooms and a functional kitchen with built-in washer-dryer enhances daily convenience for either use case.
Given River Green’s perfect Rental Demand MOAT score and proximity to Great World MRT and key commercial nodes, this configuration presents excellent rental appeal. The layout’s size also keeps the overall quantum price at a more accessible level—making it a smart entry point into District 9 without compromising comfort or connectivity.
3-Bedroom (Type C3)
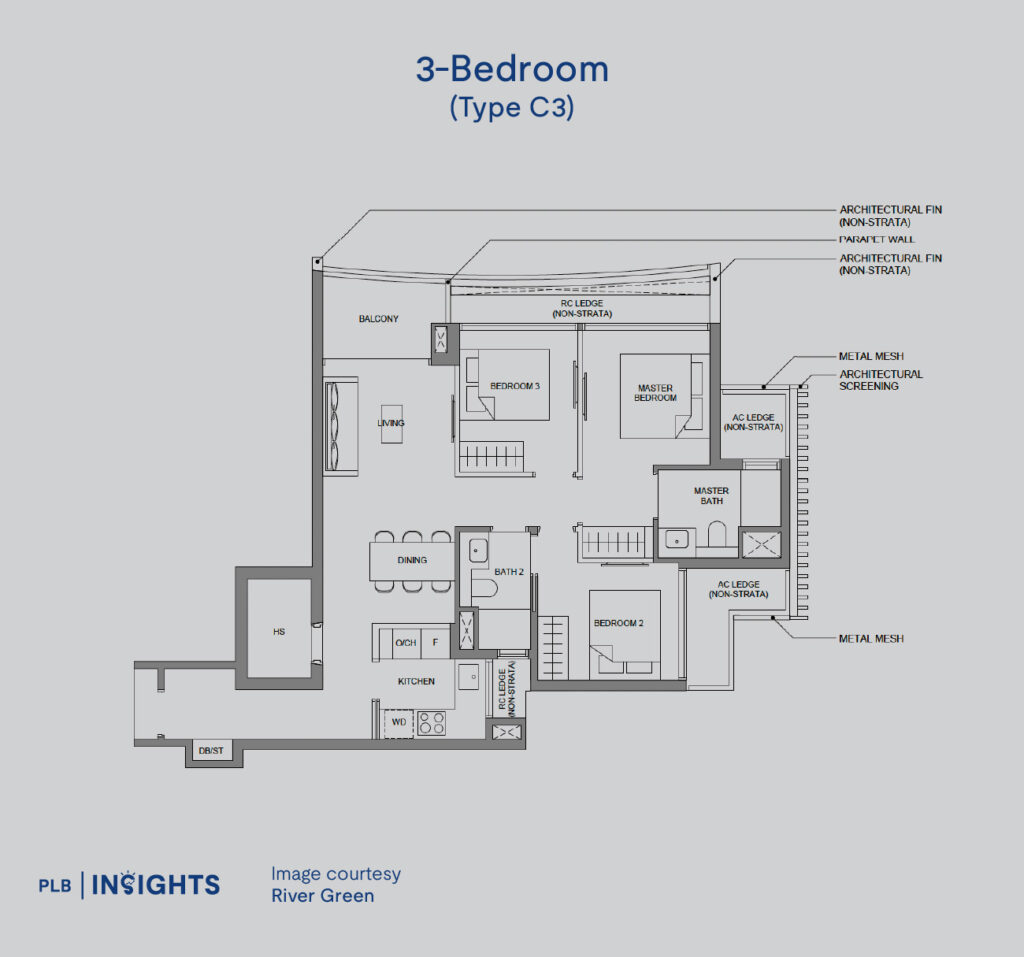
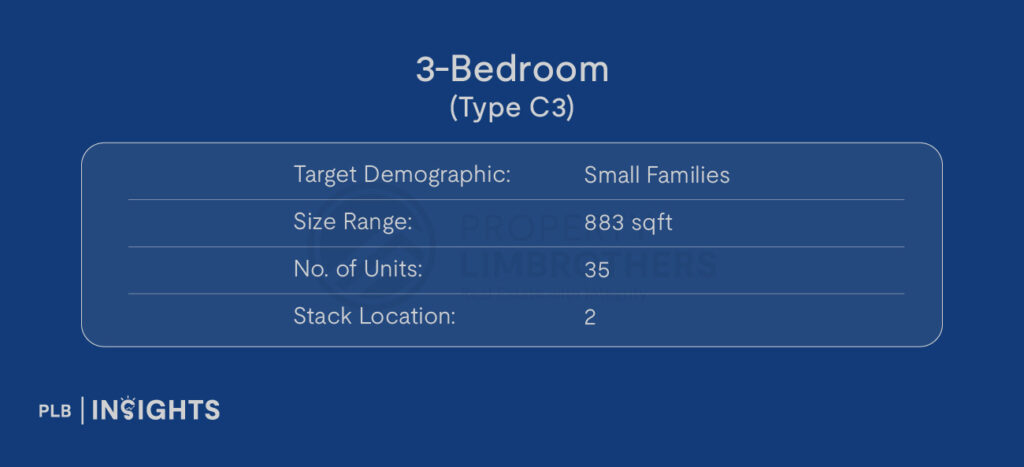
The 3-Bedroom Type C3 at River Green combines practical functionality with quiet privacy—making it a highly liveable choice for young families seeking a foothold in District 9. Spanning 883 sqft, the unit opens with a long entrance foyer, creating a clear separation from the main living zones. This transitional space offers ample wall length ideal for built-in storage, shoes, strollers, or even a feature console—setting a thoughtful tone for the home.
What sets this layout apart is how the bedrooms are tucked away from the communal areas, allowing restful, undisturbed sleep—especially important for households with young children or multigenerational needs. The common bathroom is strategically placed, with easy access from both bedrooms, while the master suite enjoys added privacy.
A functional kitchen and designated household shelter round off the layout, providing day-to-day practicality without compromise—all in a prime CCR location where space and serenity are increasingly rare commodities.
4-Bedroom (Type D1)
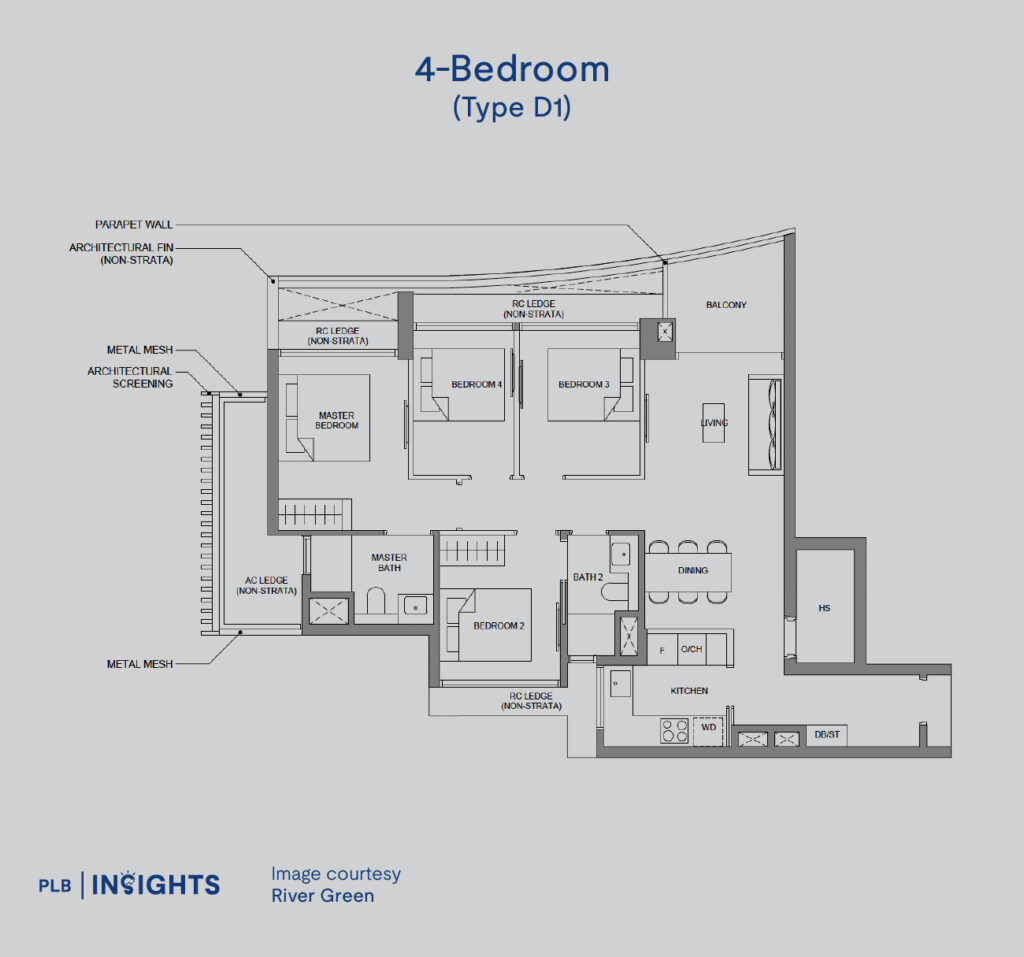
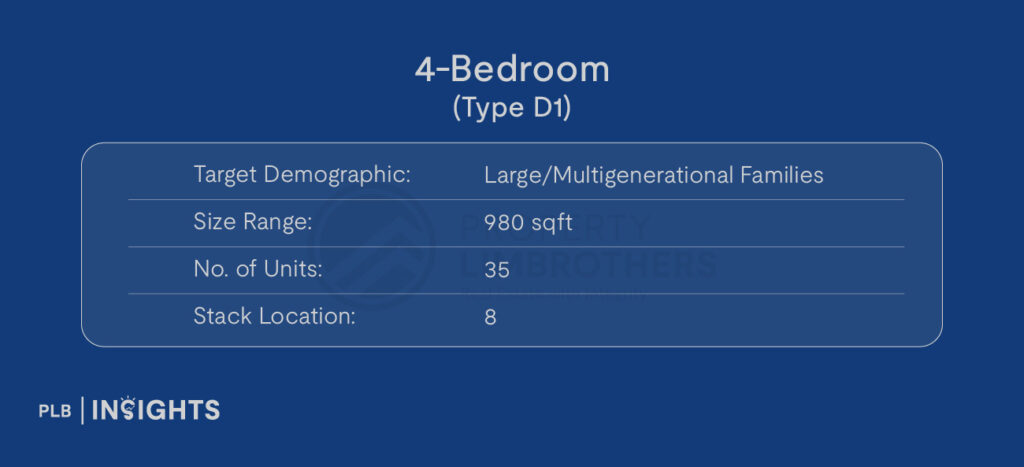
The 4-Bedroom Type D1 at River Green redefines family living with a smartly optimised layout spanning 980 sqft, tailored for larger or multi-generational households seeking functionality without excess. In a market where 4-bedders often cross the 1,100–1,300 sqft mark, this configuration offers just the right amount of space for daily comfort—while keeping the overall quantum far more attainable in coveted District 9.
All four bedrooms are sensibly proportioned, with the master suite tucked to one side for enhanced privacy. The galley-style kitchen with an adjacent household shelter supports efficient prep and storage needs for larger families, while two bathrooms ensure convenience during busy mornings.
The thoughtful linear layout keeps communal spaces open and sociable, while the bedroom zoning ensures minimal disruption for rest and retreat. Whether it’s for a growing household or a multi-gen family seeking to stay close yet independent, this layout strikes an ideal balance between space, affordability, and liveability.
Final Word
River Green is not just another launch in a crowded CCR market. It is a statement—that high-density city living can still be quiet, regenerative, inclusive, and intelligent. For discerning buyers who care not just about where they live, but how, River Green offers an answer wrapped in river breeze, filtered sunlight, and future readiness.
It’s not just a place to stay. It’s a place to stay ahead.
Keen to find your ideal home at River Green? Reach out to our sales consultants for a personalised walkthrough or to learn more about the available units.
Join Our New Launch Condo VIP Club
