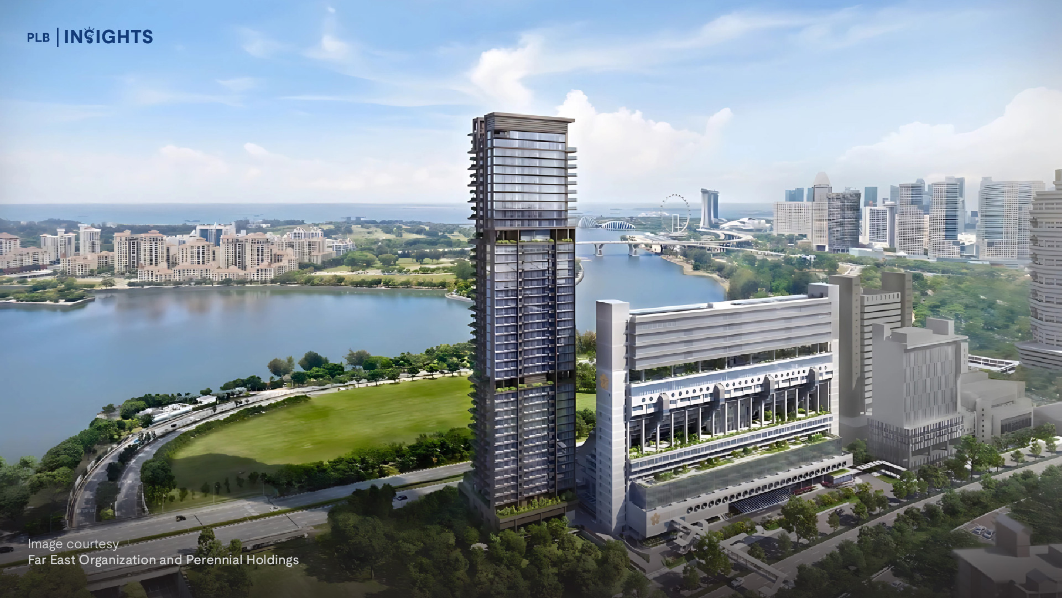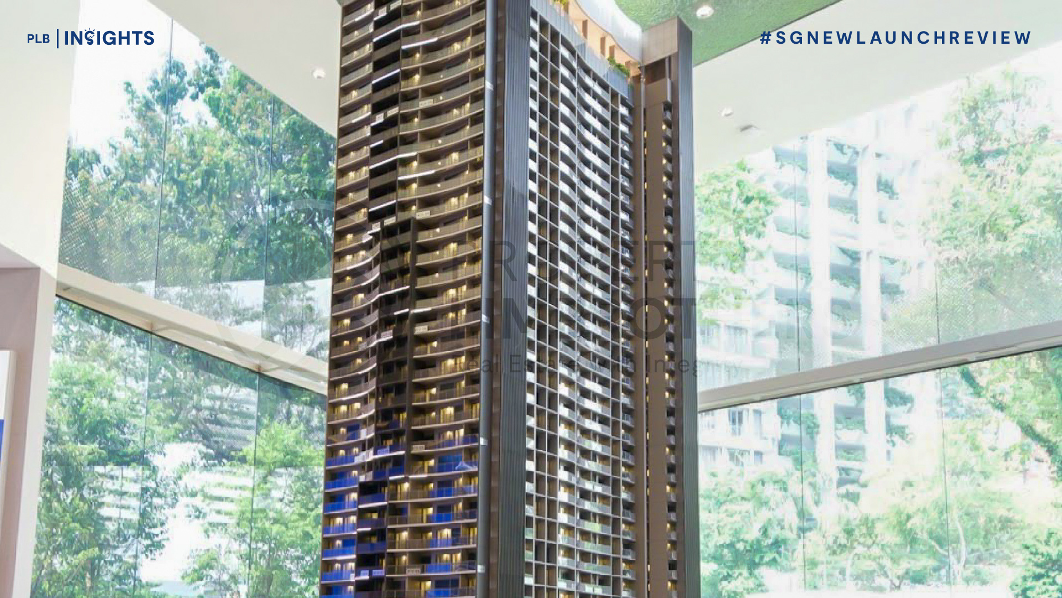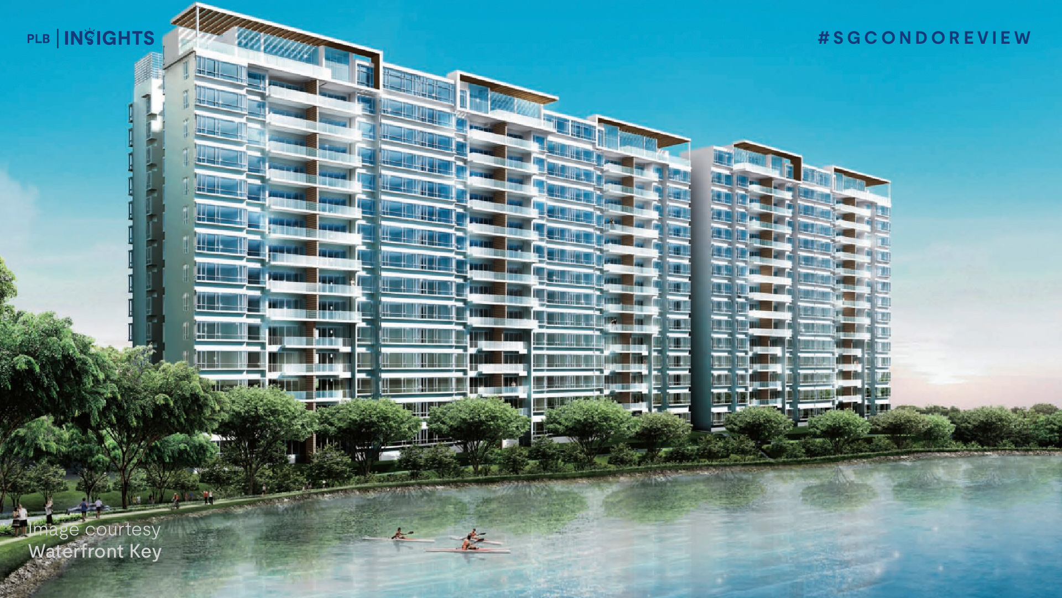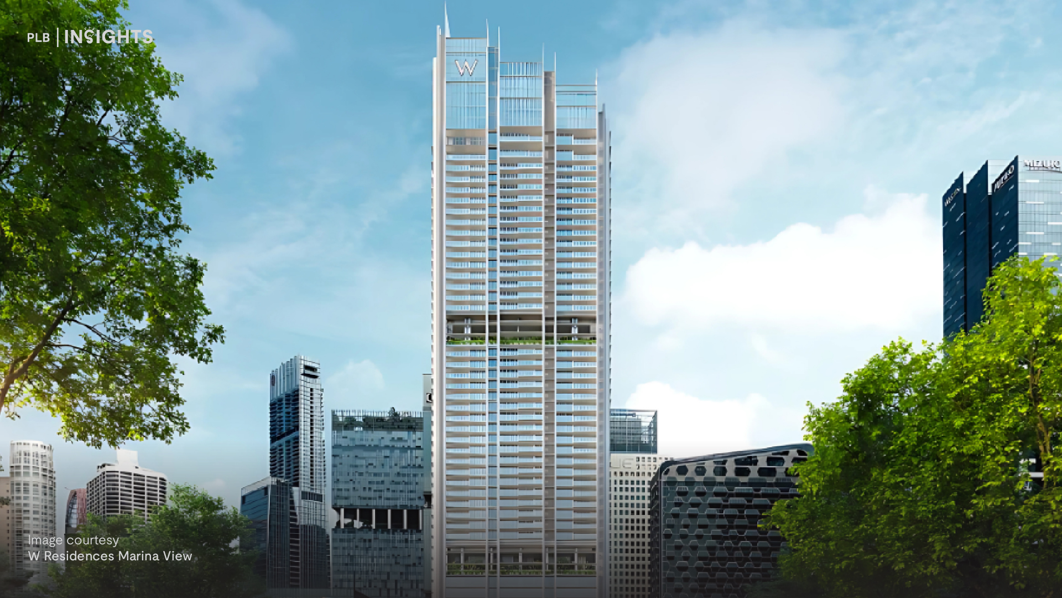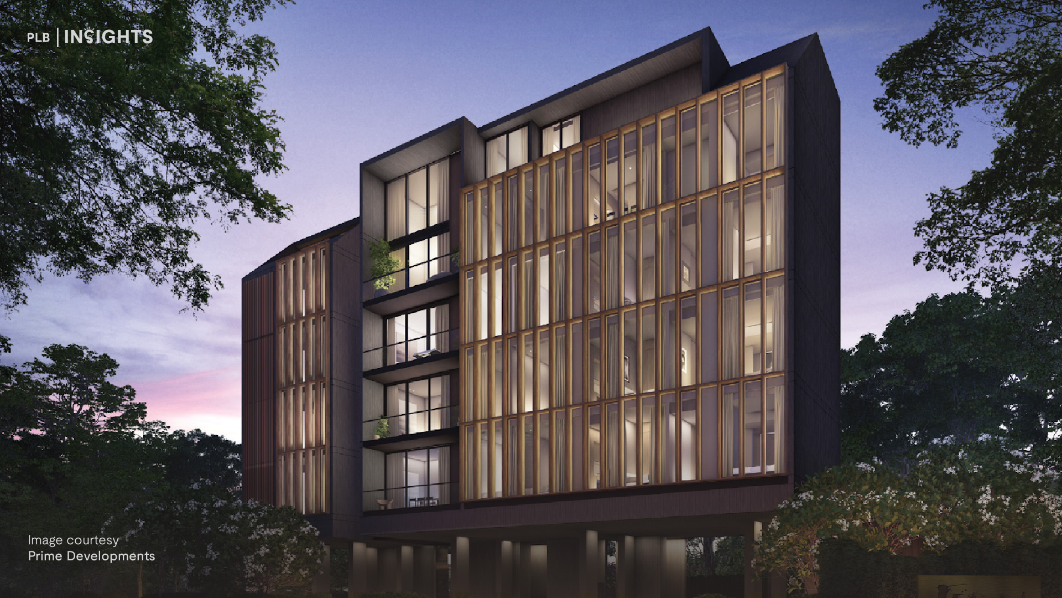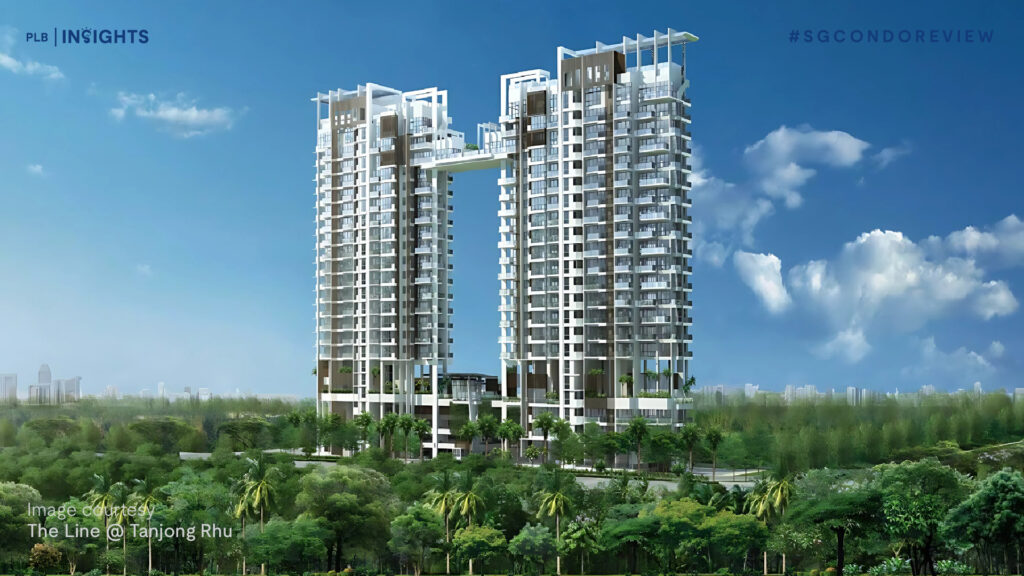

The Line @ Tanjong Rhu is an exclusive freehold development located in the prime East Coast area of Singapore, offering a luxurious blend of modern architecture and scenic views. Comprising 130 units across two towers, this development features a wide range of unit layouts, from 1- to 4-bedroom options, catering to diverse lifestyles. With its proximity to Katong Park MRT station on the Thomson-East Coast Line (TEL), panoramic sea views, and premium amenities such as private pool and sky balcony, The Line provides an upscale living experience for those seeking convenience and tranquillity in the heart of the city.
If you are interested to find out more about The Line @ Tanjong Rhu, read on as we delve deeper into the project details, location, site, price, and MOAT analysis.
*This article was written in September 2024 and does not reflect data and market conditions beyond.
Project Details
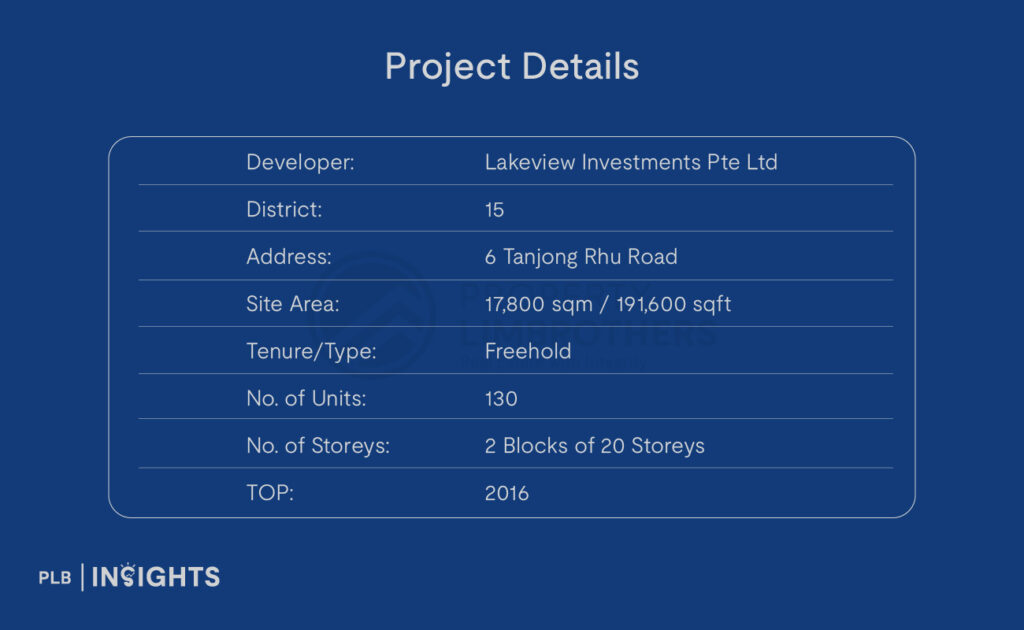
Location Analysis
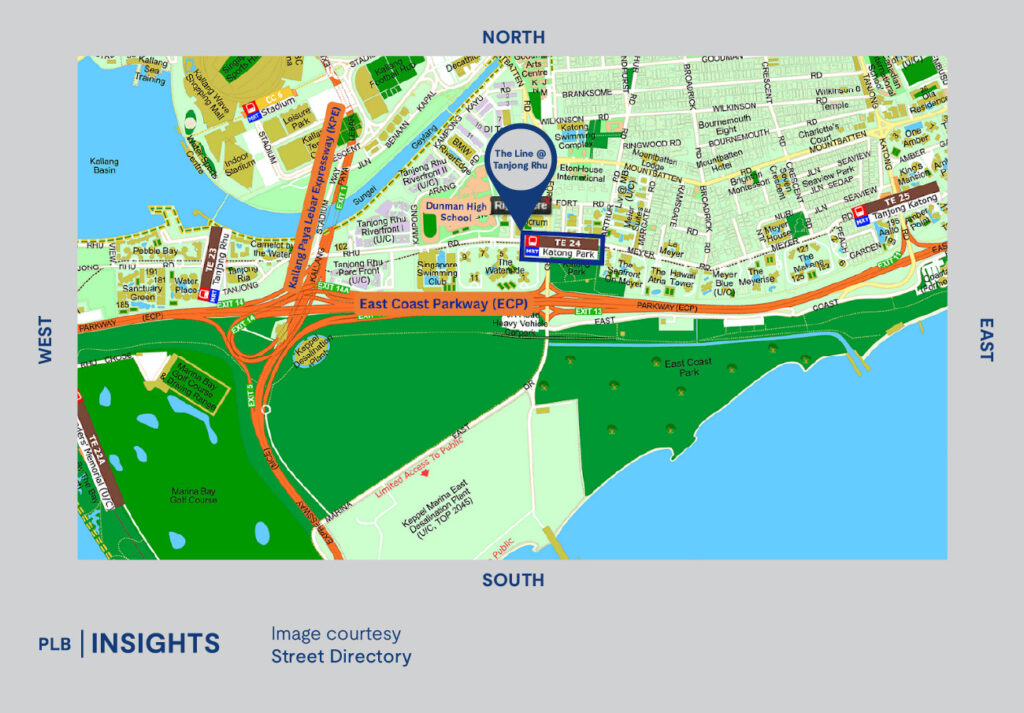
The Line @ Tanjong Rhu is a freehold condominium in District 15, located at the intersection of Fort Road and Meyer Road. Known for its serene environment near East Coast Park and stunning views of the sea and city skyline, it is a highly sought-after address for those who enjoy waterfront living.
This location offers exceptional accessibility and convenience, with Katong Park MRT station on the TEL right in front of the development, providing seamless connectivity to the rest of Singapore. The development is just three MRT stops away from Marina Bay MRT, where residents can interchange between the North-South Line and the Circle Line. For drivers, the East Coast Parkway (ECP) is just a street away, connecting to the Marina Coastal Expressway (MCE) and Kallang-Paya Lebar Expressway (KPE), making the CBD reachable in under 10 minutes.
Residents enjoy proximity to various shopping and dining options, including Kallang Wave Mall, Leisure Park Kallang, Parkway Parade, and Katong Shopping Centre, each offering a wide range of retail outlets, dining choices, and entertainment facilities. For recreation, East Coast Park is only a short distance away, offering ample opportunities for outdoor activities such as cycling and jogging. The nearby Singapore Sports Hub boasts world-class sports facilities and hosts various events throughout the year. Additionally, Gardens by the Bay is a just short drive away, providing a tranquil green space for leisurely strolls.
The development is also close to reputable schools, with Dunman High School located within 1km away. Other reputable schools located within 2km are Kong Hwa School, Tanjong Katong Primary School, and the Canadian International School. This makes the condominium an ideal location for families. Healthcare facilities like Parkway East Hospital and Raffles Hospital are easily accessible, ensuring residents have access to quality medical care within close reach.
Site Plan & Unit Distribution
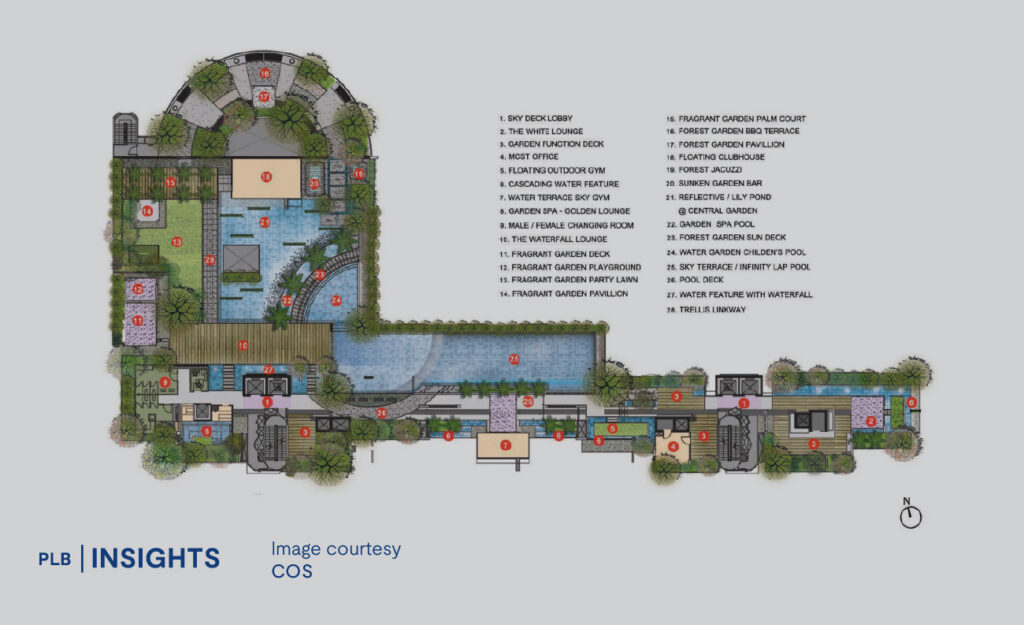
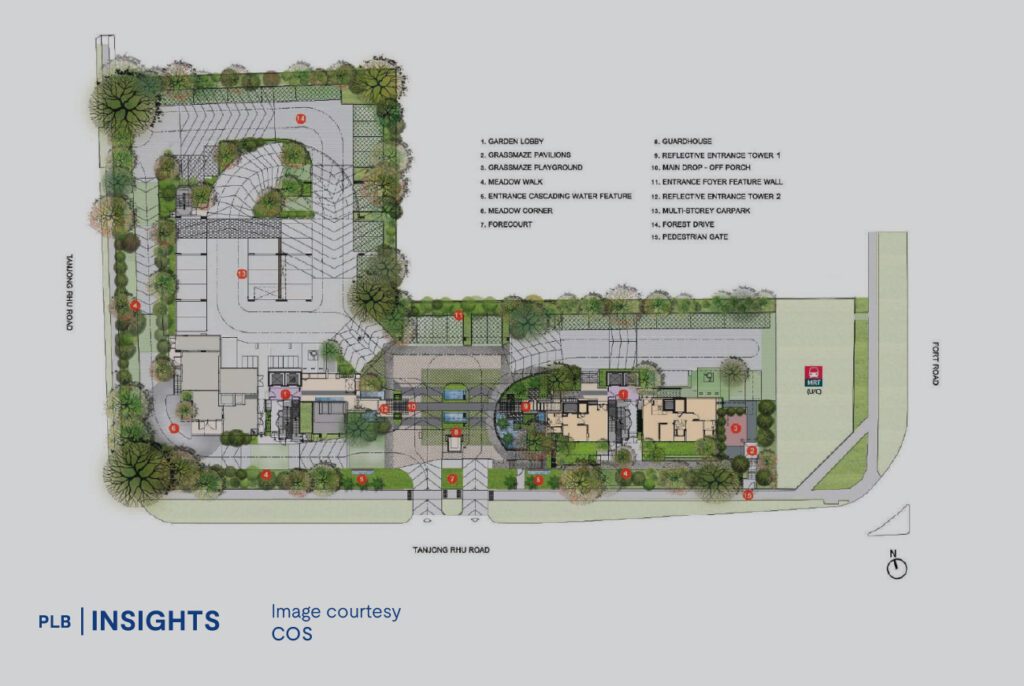
Residents at The Line enjoy a lushly landscaped property that offers a wide range of facilities, including a selection of 1- to 4-bedroom units, many of which offer panoramic sea views. The development is designed with ample green spaces and thoughtfully integrated architecture, creating a serene environment ideal for relaxation. Two distinct views are available to residents: one side overlooks The Waterside Condo across Tanjong Rhu Road, with some units potentially offering views of the sea, while the other faces the internal landscaped area towards Fulcrum.
On level 1, there is a beautifully designed entrance and drop-off porch that greets residents as they return home, complemented by a multi-storey car park for added convenience.. The development is further enhanced by lush green landscaping along its perimeter, offering a peaceful setting for an evening stroll after dinner.
The project boasts extensive water features, particularly on level 4, where residents can find an infinity pool for daily swims. There is also a water garden with a children’s pool, a lily pond for moments of tranquillity, and a waterfall feature. One of the unique aspects of The Line is the floating outdoor gym, perfect for fitness enthusiasts, along with a floating clubhouse atop the pool, adding a truly distinctive touch to the development.
In addition to its outdoor amenities, the development offers various event spaces, including a party lawn, pavilions, and garden function decks, perfect for hosting gatherings with friends and family.
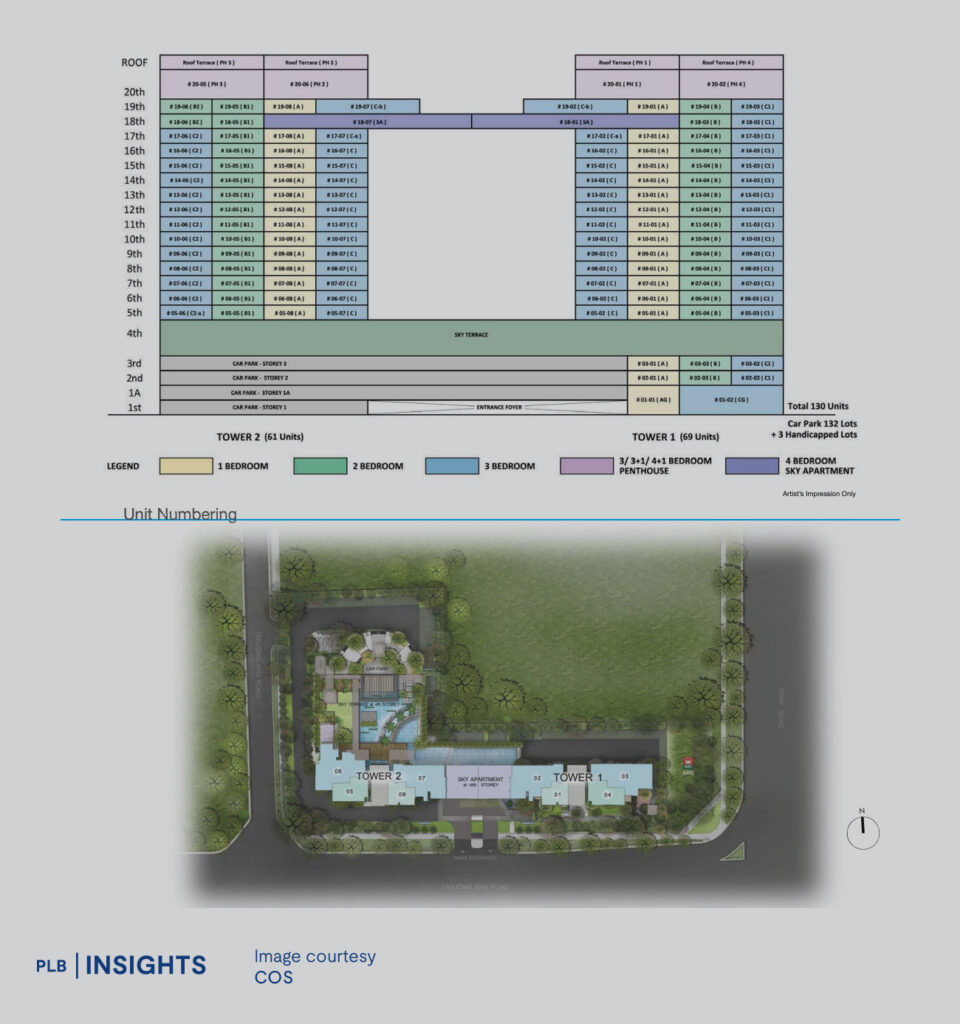
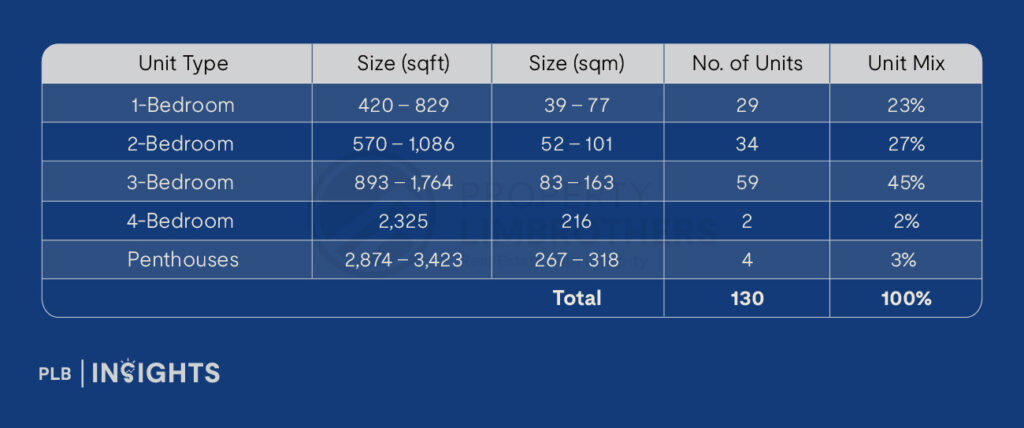
The Line @ Tanjong Rhu offers a diverse selection of units, ranging from 1-bedroom to 4-bedroom configurations, thoughtfully distributed across its two towers. This luxurious condominium is designed to cater to various lifestyle needs, with 1-bedroom units being particularly attractive for singles seeking a comfortable, personal space, or investors looking for high-potential rental opportunities in a prime location. These smaller units provide an ideal blend of luxury and convenience, making them appealing to those who value proximity to the city and the tranquil surroundings of Tanjong Rhu.
The unit distribution at The Line @ Tanjong Rhu is predominantly made up of 3-bedroom units, which constitute nearly 45% of the total mix. This emphasis on 3-bedroom units reflects the development’s appeal to families or individuals who require more space without compromising on luxury. The availability of larger configurations, such as the 4-bedroom units, further adds to the development’s appeal, offering ample living space for larger families or those who appreciate extra room for guests or home offices. The variety in unit types ensures that The Line @ Tanjong Rhu caters to a wide range of living preferences and requirements, making it a versatile choice for a diverse demographic of homeowners and investors.

Growth Potential
Kallang Alive Master Plan Overview
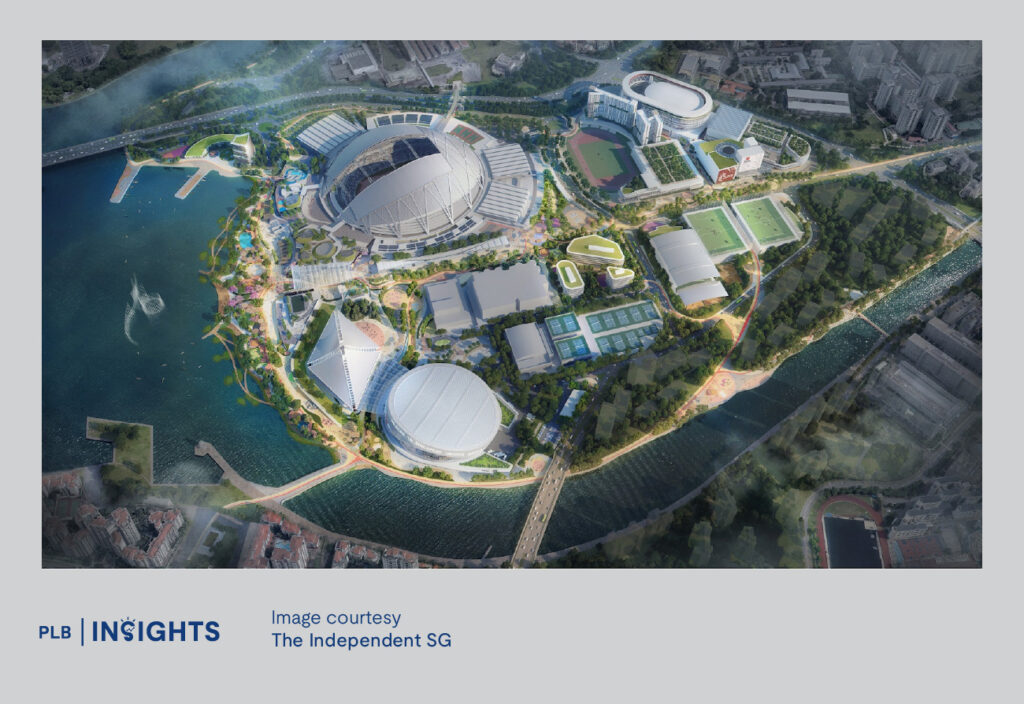
The Kallang Alive Master Plan is a transformative initiative aimed at developing Kallang into a vibrant hub for sports, entertainment, and recreation outlined by PM Wong in his National Day Rally Speech. Anchored around the Singapore Sports Hub, it includes new facilities like the Kallang Football Hub, Tennis Centre, and a Youth Hub with a Velodrome, alongside revitalised spaces such as the Kallang Theatre and the waterfront promenade. The plan emphasises community engagement, international events, and sustainable development, creating a dynamic space for sports enthusiasts, tourists, and local residents while promoting eco-friendly activities with extensive green spaces and cycling paths.
With new facilities such as the Kallang Football Hub, Tennis Centre, and a revitalised waterfront promenade, The Line will benefit from improved accessibility, more amenities in the area, and a vibrant community atmosphere. These developments are likely to drive up property values, attract more renters and buyers, and position The Line as a highly desirable residence close to a thriving urban district, making it appealing for both investors and homeowners.
Paya Lebar Airbase Redevelopment Plans
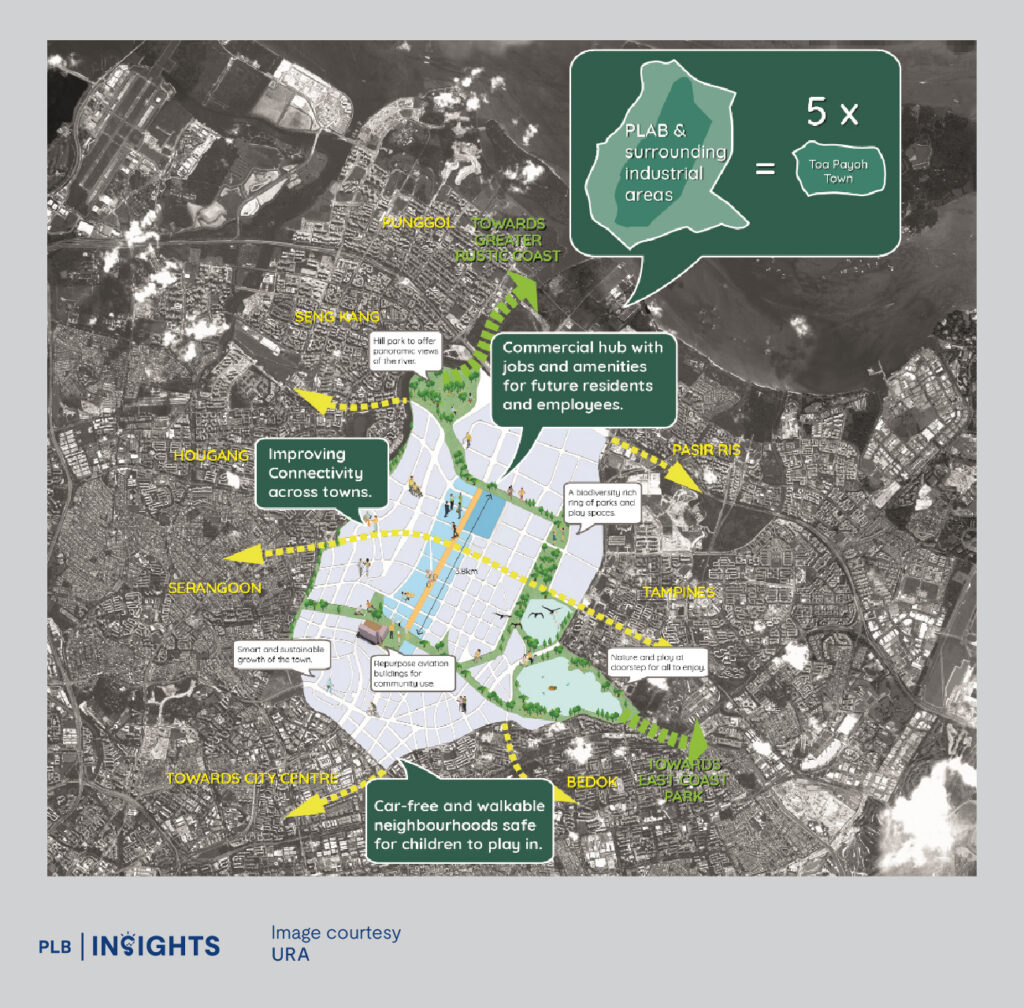
The relocation of Paya Lebar Airbase, set to free up 800 hectares of land, represents a major opportunity for urban development in Singapore. As the area is transformed into a new residential and commercial hub, it is expected to bring infrastructure improvements, new amenities, and enhanced connectivity to nearby districts, including Tanjong Rhu. For The Line @ Tanjong Rhu, this development boosts its future growth potential by increasing demand for housing in the area, raising property values, and offering residents improved access to expanded retail, dining, and transport options.
Price Analysis
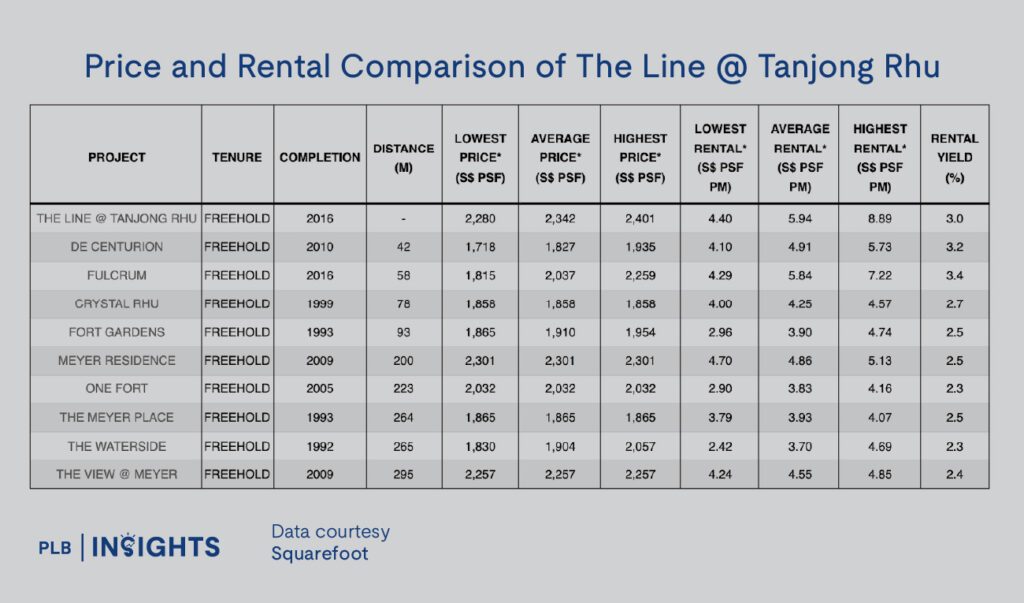
In the Tanjong Rhu vicinity, The Line stands out as one of the most recent developments, having been completed in 2016, distinguishing it from older projects in the area. As the newest development, its average PSF is $2,342, making it one of the highest transactions in terms of PSF among nearby properties. This premium pricing is likely due to the project’s relatively recent completion and its prime location, just minutes away from Katong Park MRT station. The project’s rental rates reflect this desirability, with rental PSF per month transacting at a high of $8.89. However, other nearby developments, such as Meyer Residence, The View @ Meyer, and Fulcrum, have also surpassed the $2,000 PSF mark, highlighting the growing value of properties in this sought-after area.
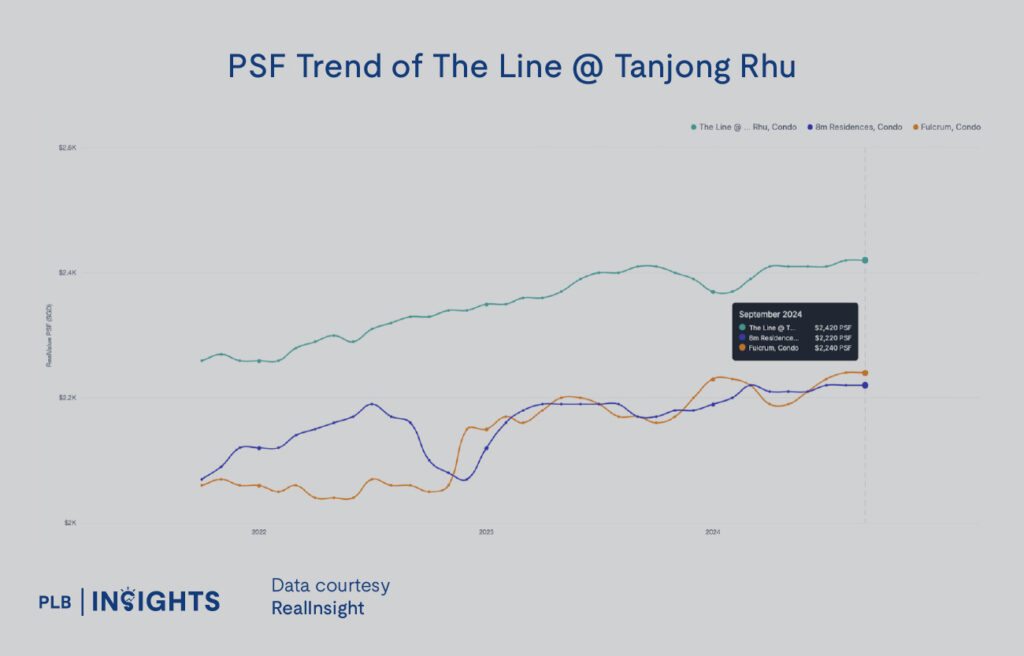
Examining the PSF price trend for The Line development reveals a notable increase in PSF from 2022 to 2024. The price disparity between The Line, Fulcrum, and 8M Residences is significant, with The Line commanding a higher PSF. Despite all three projects being relatively small in scale—The Line with 120 units, Fulcrum with 128 units, and 8M Residences with 68 units—there are key factors that contribute to this difference.
One of the primary reasons is that The Line offers more extensive facilities and is in closer proximity to an MRT station, enhancing its overall convenience and appeal. Additionally, The Line sits on a larger land area of approximately 5,062 sqm, compared to Fulcrum’s 4,448 sqm and 8M Residences’ 2,229 sqm, allowing for a more comprehensive range of amenities and greater overall space for residents. These factors make The Line a more attractive option for buyers seeking both luxury and convenience.
MOAT Analysis
The MOAT Analysis is a proprietary tool by PLB that presents a meticulous technique for estimating a property’s value, considering a wide array of influential factors. This strategy involves a comparative study of the property against others, grounded on ten key dimensions, to deliver an unbiased assessment of its attractiveness to the broader market in Singapore. To grasp a deeper understanding of our tool’s functionality, kindly refer to this article, which elucidates the MOAT Analysis in detail.
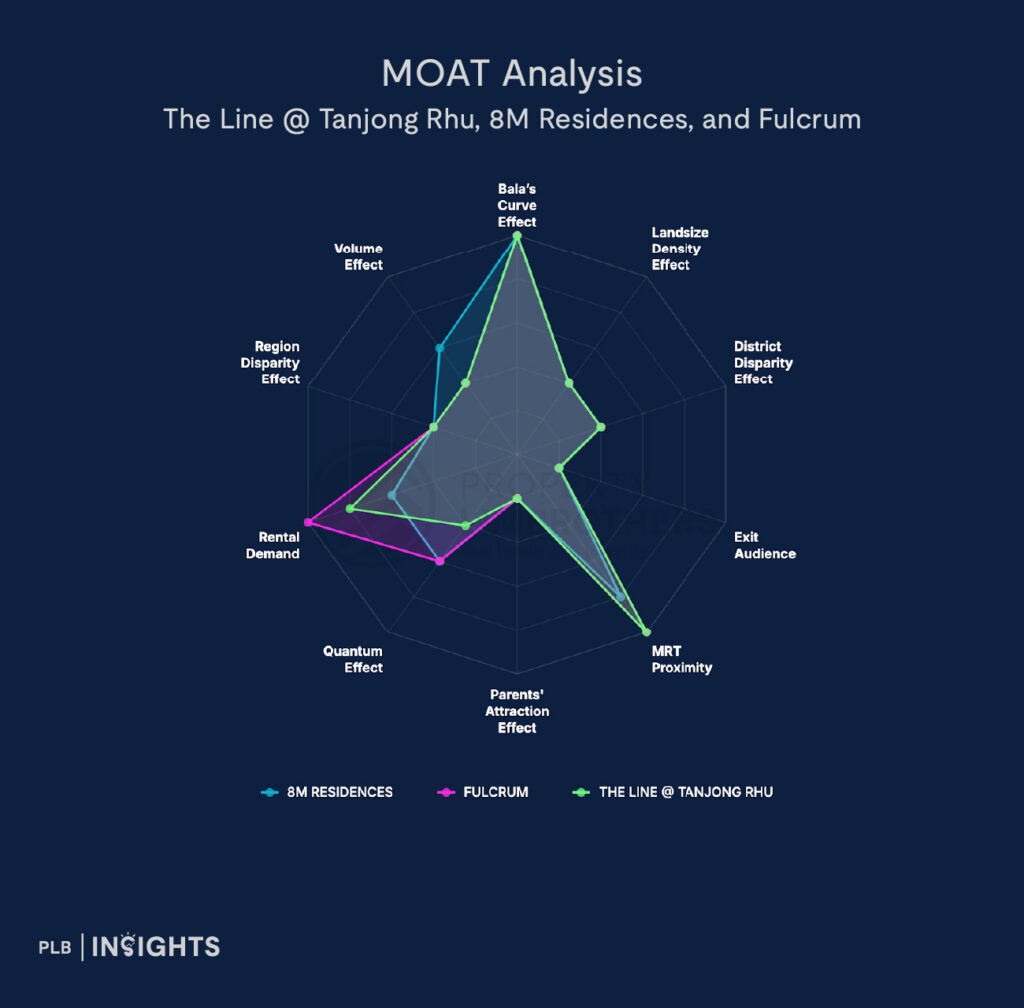
The final MOAT scores for the developments discussed in the previous section are as follows: The Line @ Tanjong Rhu (52%), Fulcrum (56%), and 8M Residences (52%). For comparison, we will focus on The Line @ Tanjong Rhu, which is the key focus of this article.
The Line @ Tanjong Rhu achieves a 52% score in its overall MOAT Analysis, indicating a well-balanced development with notable strengths and a few areas that could raise concern. The categories “MRT Proximity” and “Bala’s Curve Effect” stand out with high scores of 5, highlighting the development’s strong appeal to potential buyers and investors. This full score in MRT Proximity is due to its prime location near key amenities and Katong Park MRT, while the full score in Bala’s Curve Effect is due to its freehold nature and therefore does not experience any lease decay. These two attributes have made The Line highly attractive for those seeking convenience and long-term investment potential.
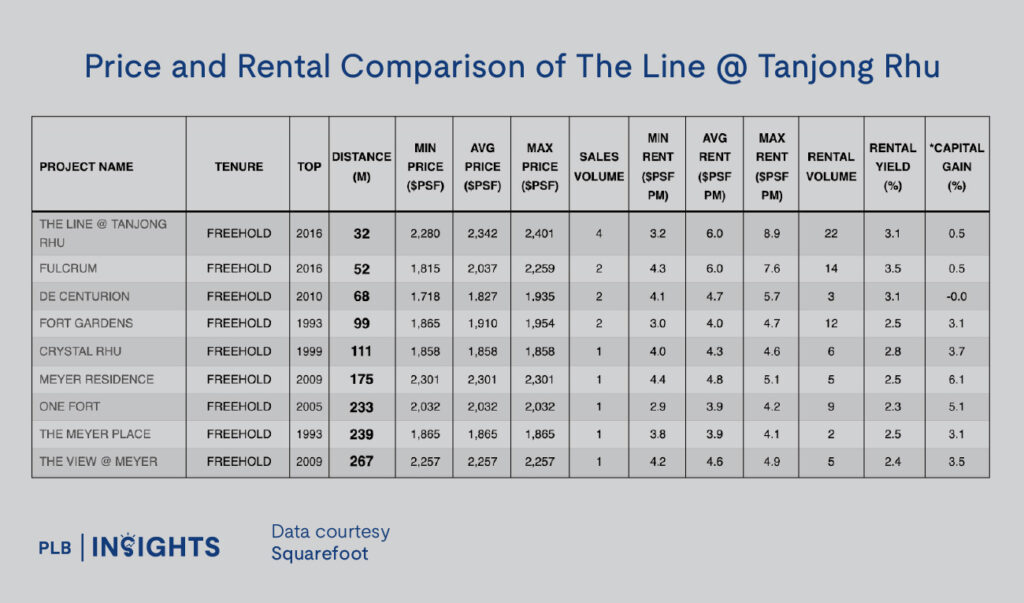
The Line @ Tanjong Rhu also scored reasonably well in the Rental Demand metric at 4, reflecting its popularity among tenants in the area. Furthermore with a rental volume of 22, it is one of the highest surpassing nearby projects within the vicinity. Its proximity to an MRT station enhances accessibility which is a key factor for tenants. Additionally, the condo’s appeal to families is bolstered by its closeness to reputable schools like Dunman High School and the family-friendly facilities it offers, making it an attractive option for those seeking both convenience and a family-oriented living environment.
The development scores lowest in the categories of “Parent’s Attraction Effect” and “Exit Audience”, with a score of 1. The weaker performance is due to limited primary schools within its 1km radius. Nonetheless, the reputable schools mentioned above are still located within a 2km distance. Additionally, there are fewer HDB upgraders in this vicinity due to the limited number of HDB projects in the area. However, the presence of numerous condominium developments could attract condo upgraders looking for larger units or landed homeowners seeking to downsize in the future, presenting potential opportunities in this segment of the market.
Floor Plan Analysis
In this segment, we will highlight our top choice from each unit type available at The Line @ Tanjong Rhu. Our aim is to furnish you with useful knowledge that will assist you in choosing the perfect unit tailored to your tastes.
1-Bedroom
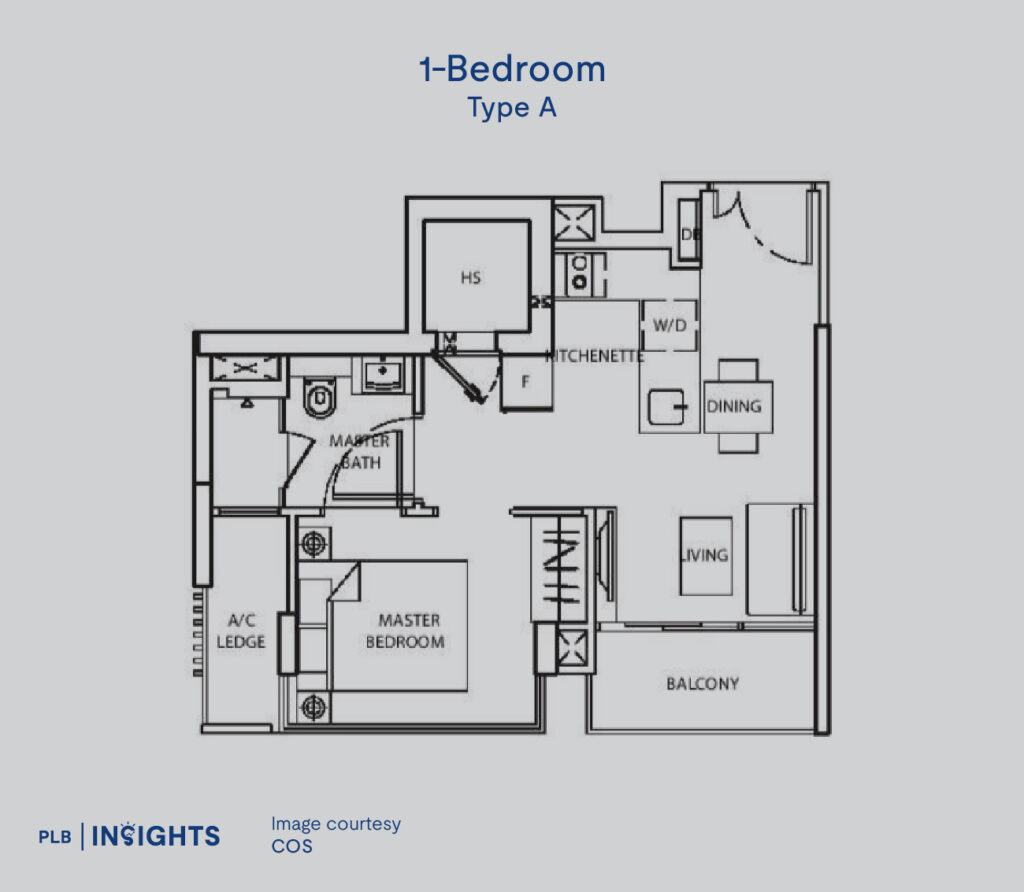
The Line @ Tanjong Rhu offers a single 1-bedroom layout (excluding the patio unit): Type A, measuring 420 sqft. This unit size is typical of 1-bedroom units in most areas—not too large, but not too small—striking a good balance for compact urban living.
The 1-bedroom units are designed with efficient space utilisation in mind. They feature a compact living area, a kitchenette that can be enclosed, and a small dining space. The living area extends to a balcony, providing an opportunity to create an inviting alfresco dining experience and seamlessly blend indoor and outdoor living.
The master bedroom is generously sized, comfortably fitting a queen-sized bed, with ample wardrobe space neatly tucked to the side. The master bathroom follows a Jack-and-Jill concept, offering both convenience and privacy, allowing guests to access the bathroom without entering the master bedroom.
One unique feature of this unit layout is the inclusion of a home shelter, which has become an essential element for modern homebuyers. It offers valuable additional storage space for large, bulky items and provides a designated area to store utility items, keeping the main living areas clutter-free.
2-Bedroom
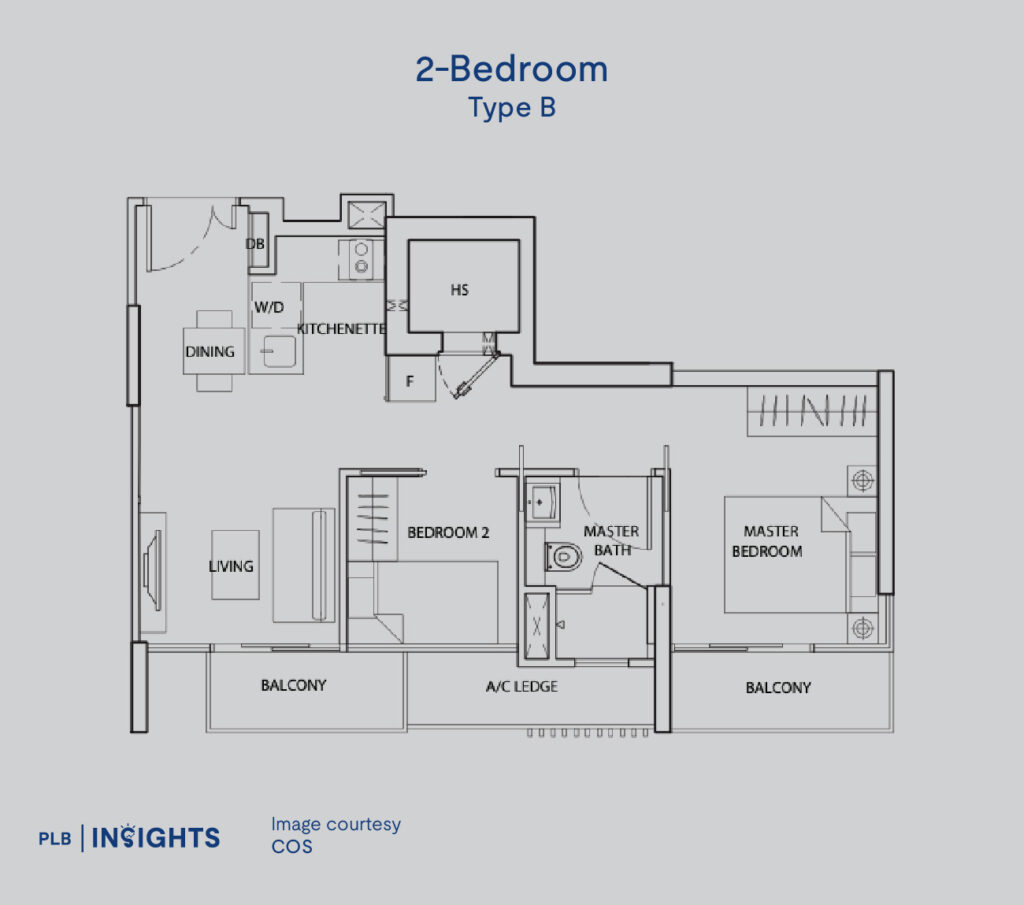
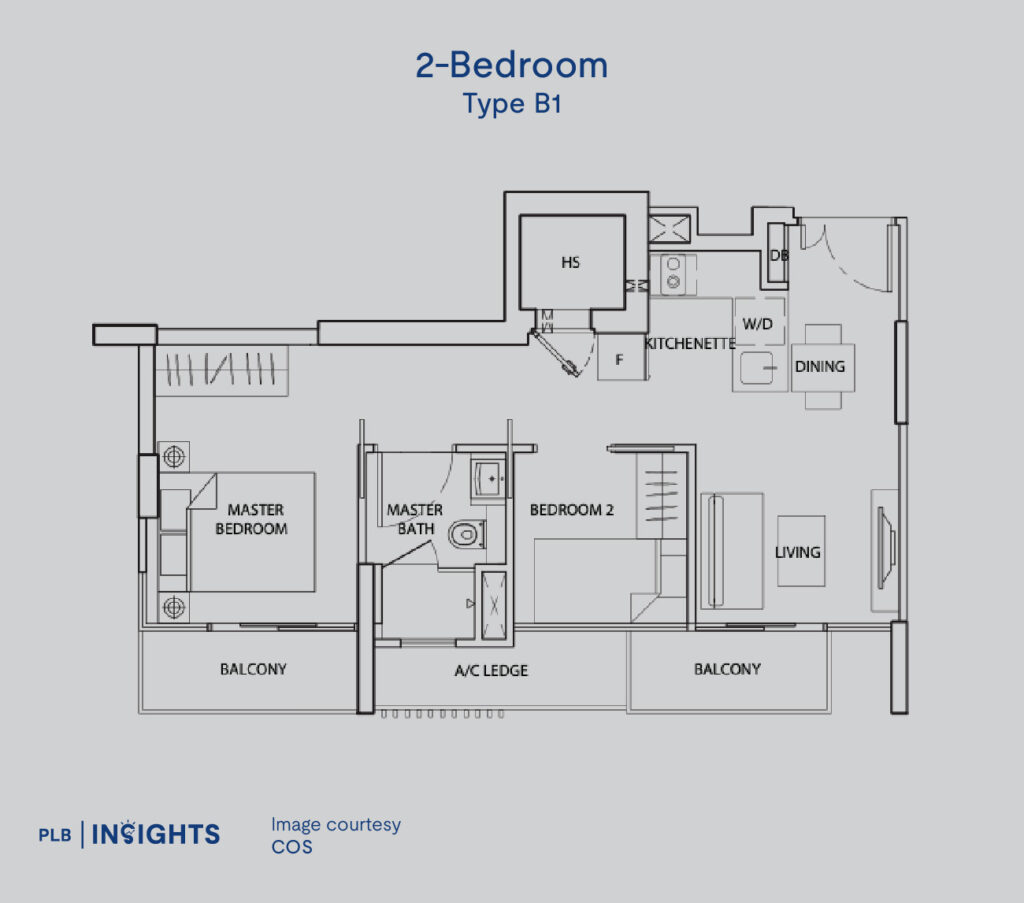
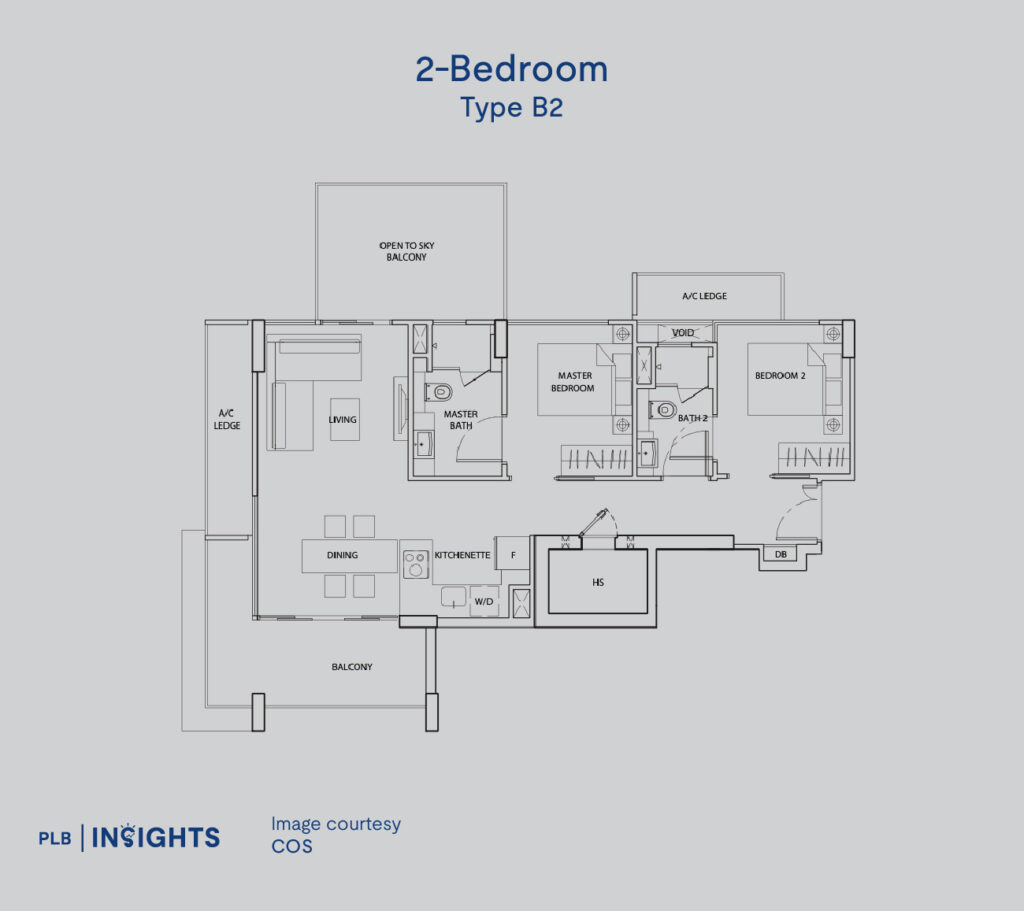
For the 2-bedroom unit configuration, The Line offers three distinct layouts. Homeowners looking for a 2-bedroom unit will find that The Line primarily features a 2-bedroom, 1-bath configuration. This unit has a total size of 570 sqft and includes two bedrooms and one master bathroom, which is shared between the master bedroom and the common bedroom. The bathroom is conveniently located between the two rooms with a shared entrance. The unit also boasts a spacious living area, large enough to accommodate a sofa with a comfortable distance to the TV console, a small dining area, and a kitchenette. Additionally, it features two balconies—one attached to the living area and the other to the master bedroom.
The second 2-bedroom layout measures 581 sqft and similarly has one shared bathroom for both bedrooms. This floor plan mirrors the 570 sqft unit, with essential spaces such as the living room, kitchen, dining area, balcony, common bedroom, master bedroom, and bathroom. The primary difference between the two is a slightly larger walkway space in the living area, offering a bit more room for movement.
Lastly, for those seeking a 2-bedroom, 2-bath unit, there is a single unique layout measuring 1,087 sqft, located on #18-06. This exclusive unit, positioned on a high floor, is the only 2-bedroom, 2-bath configuration available at The Line. Upon entering, a long walkway leads to the living and kitchen areas, passing by the bedrooms. The kitchen is generously sized, offering ample storage—ideal for families who enjoy cooking at home. Both the master bedroom and the common bedroom are spacious and come with their own attached bathrooms, providing privacy and convenience for occupants. This layout is particularly rare and highly sought after, given its size and prime location within the development.
3-Bedroom
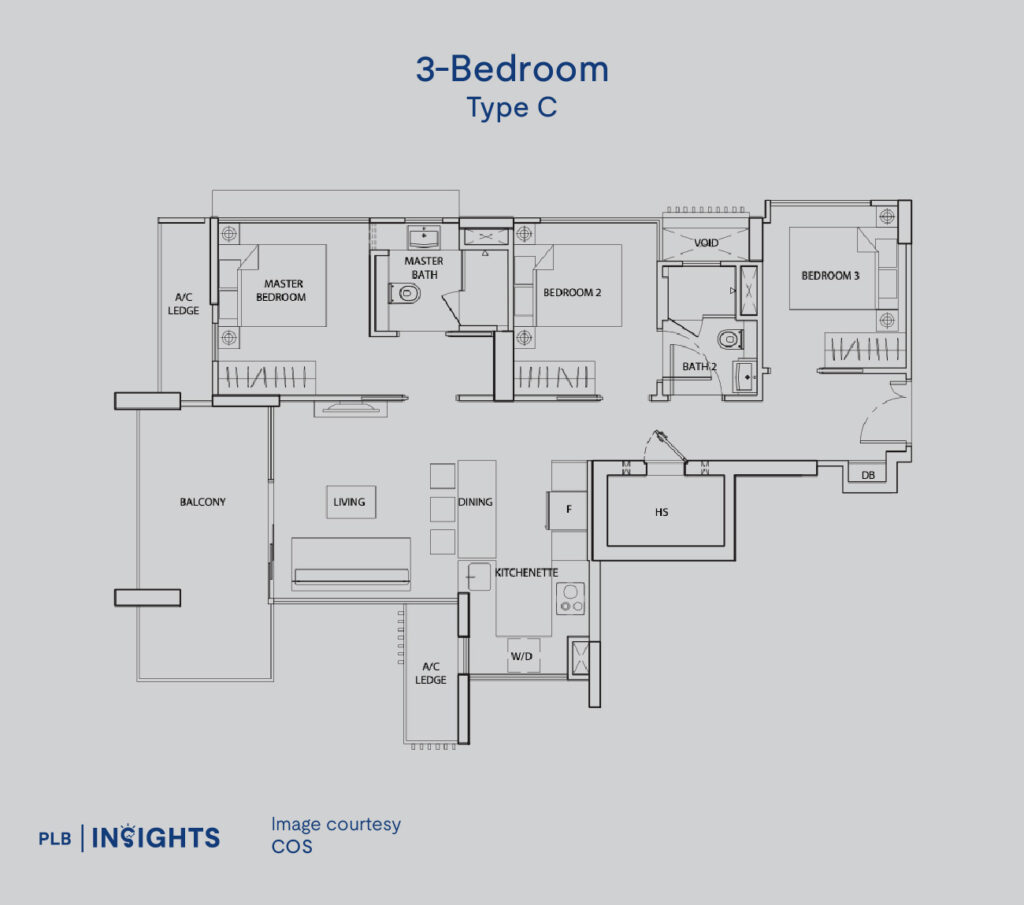
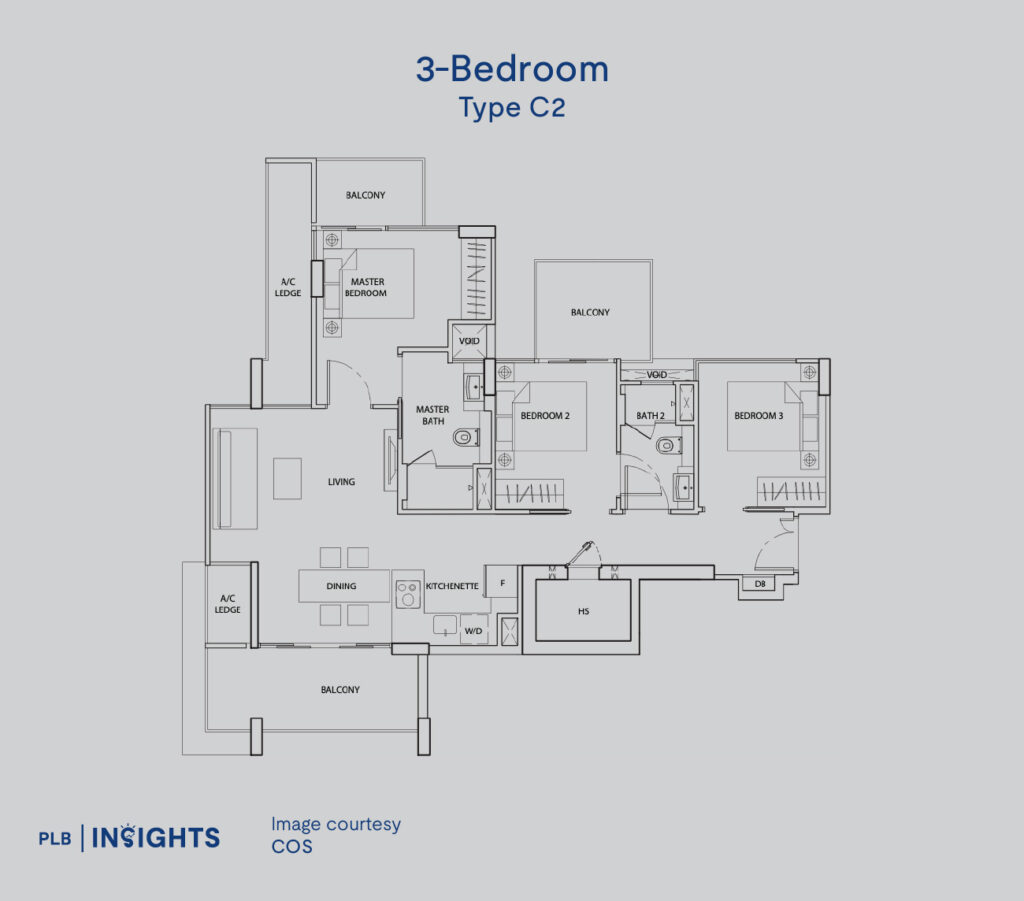
The Line @ Tanjong Rhu offers seven distinct 3-bedroom layouts, ranging from Type CG, C, C-a, C-b, C1, C2-a to Type C2, with sizes varying from 893 to 1,764 sqft.
The most common 3-bedroom unit is Type C, which spans 1,055 sqft and features three spacious bedrooms and two bathrooms. It includes a U-shaped kitchen that integrates with the dining area and can be divided into a dry kitchen and a wet kitchen. The unit also boasts a large balcony, ideal for enjoying alfresco meals or simply relaxing outdoors.
Type C-a is a more compact option, being the smallest 3-bedroom layout in the development. Similar in design to Type C, the key difference is that this layout does not include a balcony. For those who prefer fully internal living spaces, Type C-a is a great choice.
Another popular layout is Type C1, which is slightly larger at 1,152 sqft. This layout features a more elongated floor plan, with all bedrooms spread across the unit and each equipped with an ensuite bathroom, offering enhanced convenience and privacy for family members. The kitchen is positioned to the side, separate from the dining and living areas. There are two variations of Type C1: one with a balcony in the living room, and another with dual-access balconies connected to both the living room and the master bedroom.
Type C2, one of the largest 3-bedroom layouts at 1,184 sqft, offers generously sized bedrooms that can easily accommodate queen-sized beds. This layout features a shared Jack-and-Jill bathroom between bedrooms two and three, maximising space efficiency. For balcony lovers, Type C2 includes three balconies—one in the living room, one in the master bedroom, and another in one of the common bedrooms, providing plenty of outdoor space for relaxation or entertaining.
These various layouts cater to different preferences, ensuring a suitable option for different family sizes and lifestyle needs within The Line.
4-Bedroom

At The Line @ Tanjong Rhu, the 4-bedroom layout is extremely rare, comprising only 2% of the entire development, with just two units available in the whole project. This layout is ideal for large families who require the space and flexibility that four bedrooms provide. Each bedroom is generously sized, easily accommodating a queen-sized bed. Spanning 2,325 sqft, this floor plan is perfect for homeowners seeking an additional bedroom for future family needs or for those who simply desire more living space.
The layout includes an extra room that can be used as a maid’s room if you have a helper, or it can be converted into a study or even a fifth bedroom, offering flexibility based on your needs. The expansive living and dining areas are designed to foster family gatherings and bonding, creating a luxurious and comfortable living space. The living room opens up to a sky balcony with a timber deck, providing a serene spot to unwind after a long day.
One of the standout features of this layout is the private pool located on the side of the unit, perfect for a refreshing dip on a hot afternoon, adding a touch of exclusivity and relaxation to your home. This 4-bedroom configuration combines luxury, practicality, and spaciousness, making it highly desirable for families looking for an upscale living experience.
Closing Thoughts
In conclusion, The Line @ Tanjong Rhu stands as a premier development that seamlessly blends luxury, convenience, and stunning views. Its thoughtfully designed units, upscale amenities, and proximity to Katong Park MRT station offer residents an elevated lifestyle. The development’s strong appeal is evident in its high scores for “MRT Proximity” and “Bala’s Curve Effect,” while solid rental demand highlights its popularity, particularly among tenants attracted by its strategic location near schools,conveniences, and public transport.
While The Line faces challenges in attracting families with little ones due to the limited number of nearby primary and tertiary schools, and a smaller pool of HDB upgraders, it appeals to condo upgraders and landed homeowners looking to downsize. Despite these challenges, its larger unit options and extensive facilities, coupled with ongoing projects like the Kallang Alive Master Plan, boost the property’s growth potential, making it a prime investment opportunity for both homeowners and investors.
Let’s get in touch
If you’re considering buying, selling, or renting a unit and are uncertain about its implications on your property journey and portfolio, please reach out to us here. We would be delighted to help with any market and financial assessments related to your property, or offer a second opinion.
We appreciate your readership and support for PropertyLimBrothers. Keep an eye out as we continue to provide detailed reviews of condominium projects throughout Singapore.
Disclaimer: Information provided on this website is general in nature and does not constitute financial advice.
PropertyLimBrothers will endeavour to update the website as needed. However, information may change without notice and we do not guarantee the accuracy of information on the website, including information provided by third parties, at any particular time. Whilst every effort has been made to ensure that the information provided is accurate, individuals must not rely on this information to make a financial or investment decision. Before making any decision, we recommend you consult a financial planner or your bank to take into account your particular financial situation and individual needs. PropertyLimBrothers does not give any warranty as to the accuracy, reliability or completeness of information which is contained in this website. Except insofar as any liability under statute cannot be excluded, PropertyLimBrothers, its employees do not accept any liability for any error or omission on this web site or for any resulting loss or damage suffered by the recipient or any other person.

